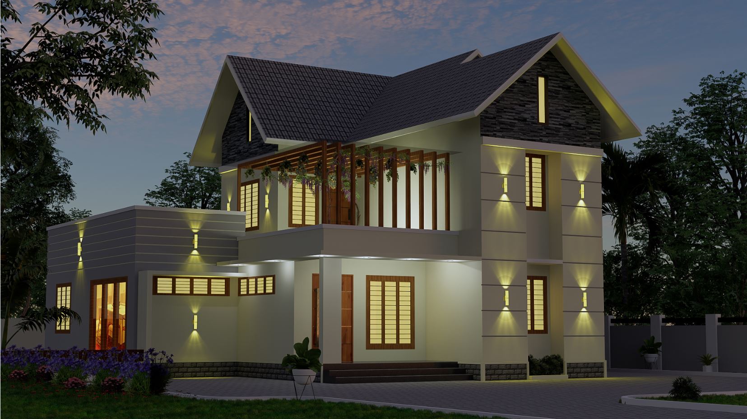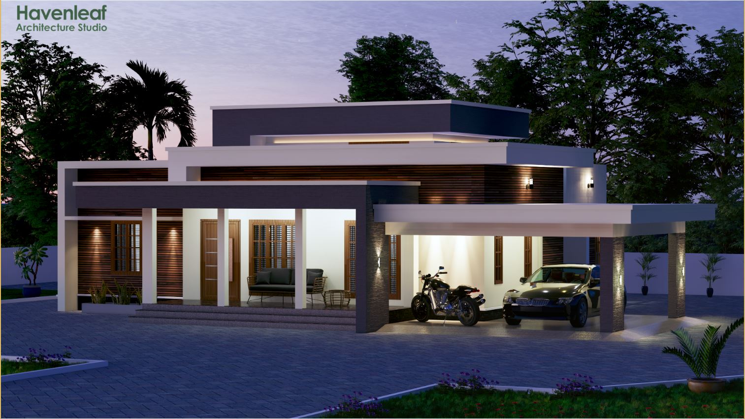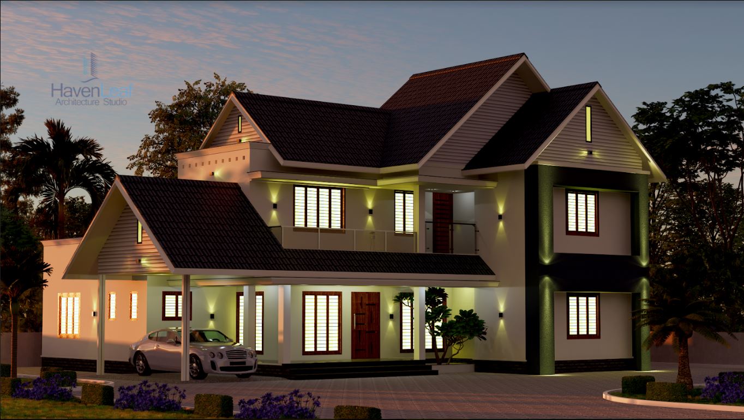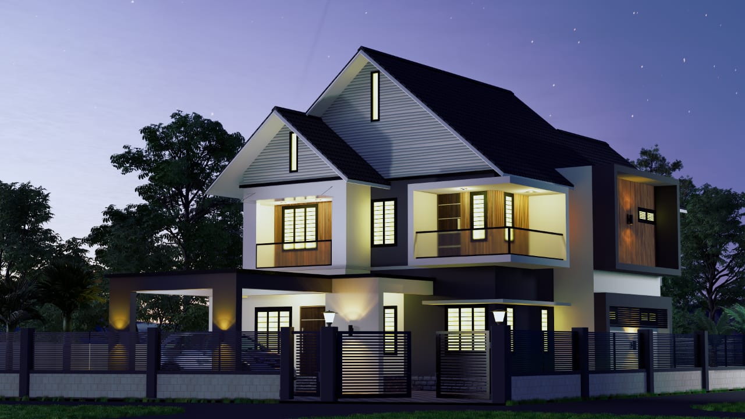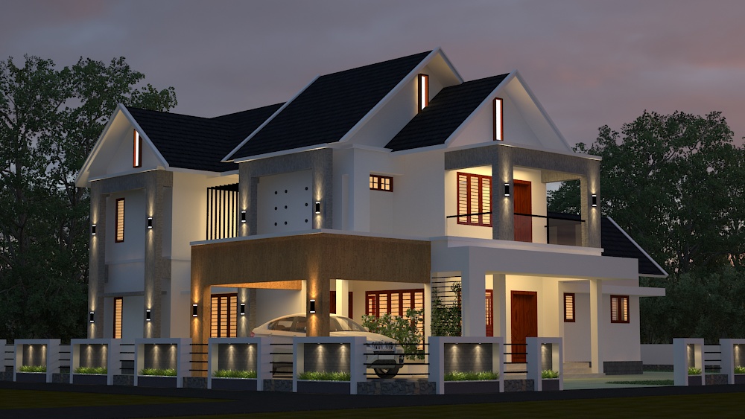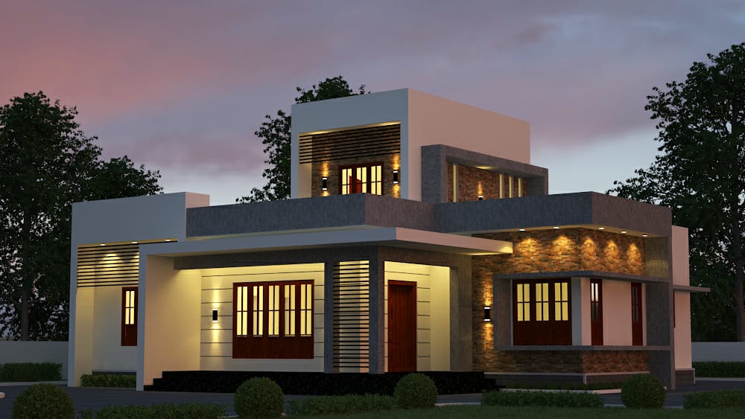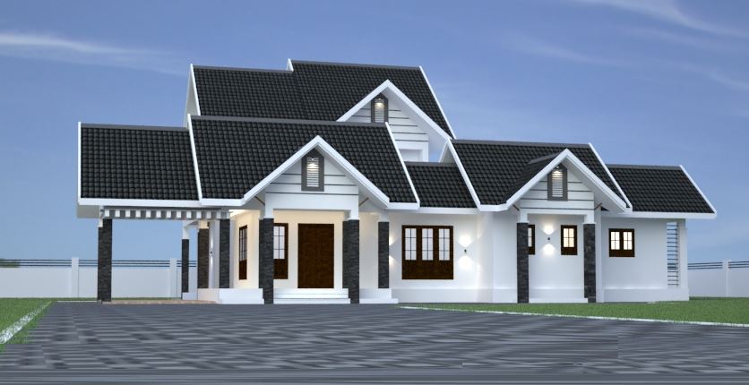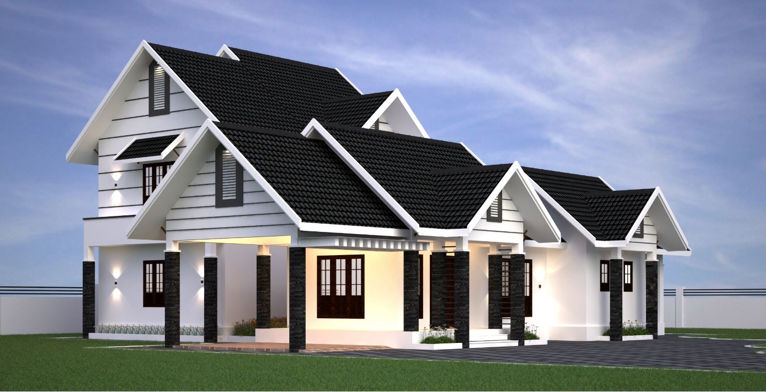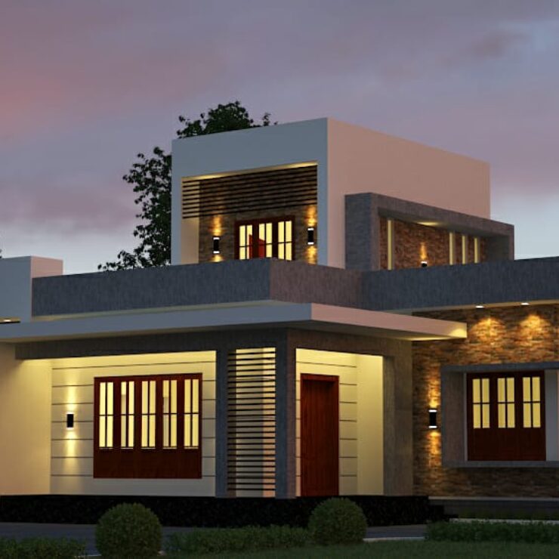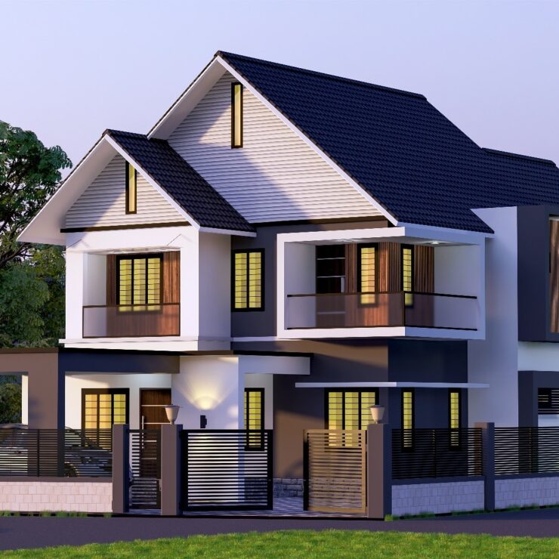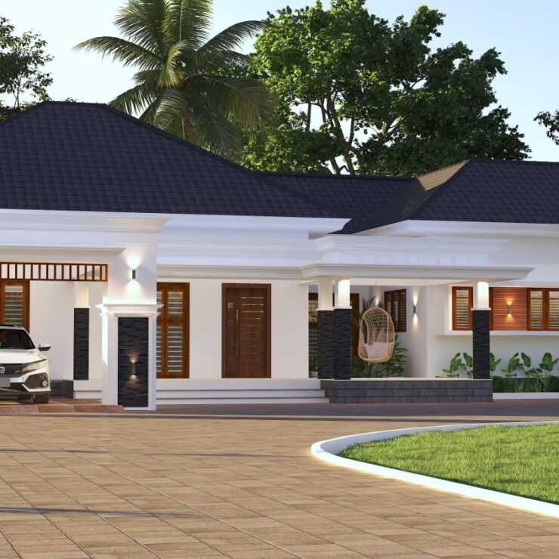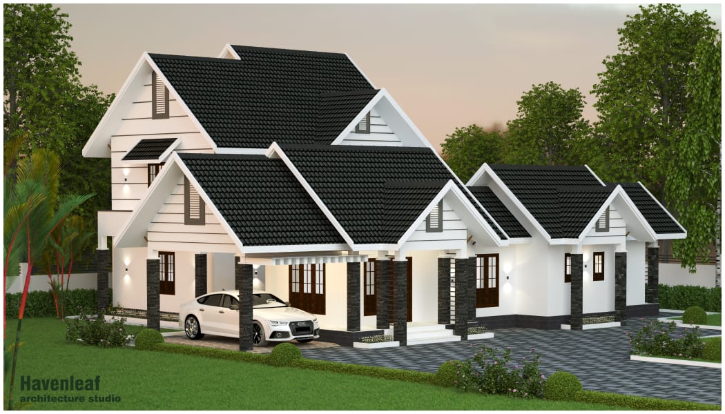

The entrance opens to a spacious L-shaped verandah that stretches across the entire front of the house. From there, the main door leads into the guest living room. Visitors are welcomed by an external courtyard, which serves as a central visual feature and is visible from the living, dining, and guest areas.
The staircase begins from the family living room, where fenestrations have been added to allow skylight to filter in. These openings also support natural ventilation, helping to create a gentle airflow throughout the space.
The house includes four bedrooms—three on the ground floor and one on the first floor. Its design draws from ranch-style architecture, characterized by a long, low profile and an open layout. This traditional style is blended with modern design elements to create a spacious and contemporary home.


