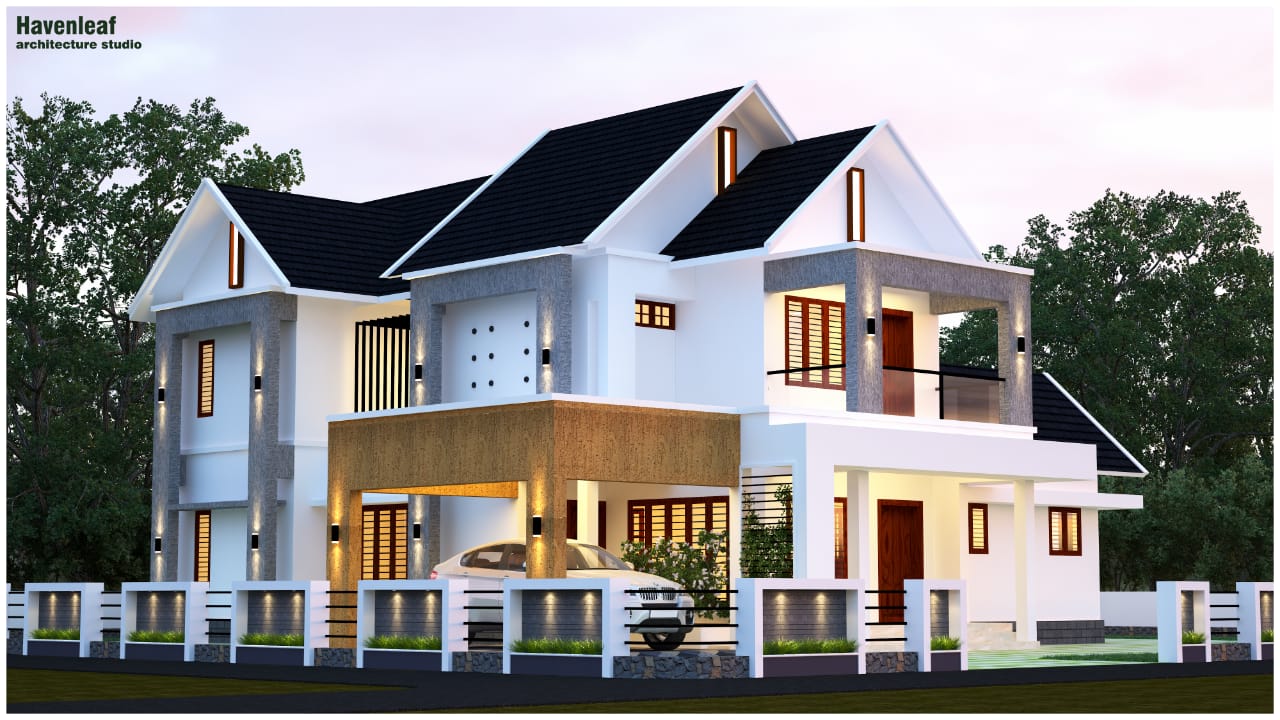

This 2,900 sq. ft. home is built in a contemporary style, thoughtfully designed to suit Kerala’s climate. At first glance, the structure appears as a composition of geometric boxes and angles. The exterior features several fins and a textured finish that adds character and draws attention.
Next to the main verandah is a beautifully arranged courtyard with plants, which stands out as one of the key highlights of the design. Car parking is provided on the left side of the house.
The home features two sit-outs. The drawing room is accessed from a 144 cm-wide verandah at the front. The second verandah is connected either through the stone-paved courtyard or directly from the car porch. From this second verandah, a foyer leads into the family living room. A small courtyard lined with pebbles is also attached to this foyer, enhancing the natural feel of the space.


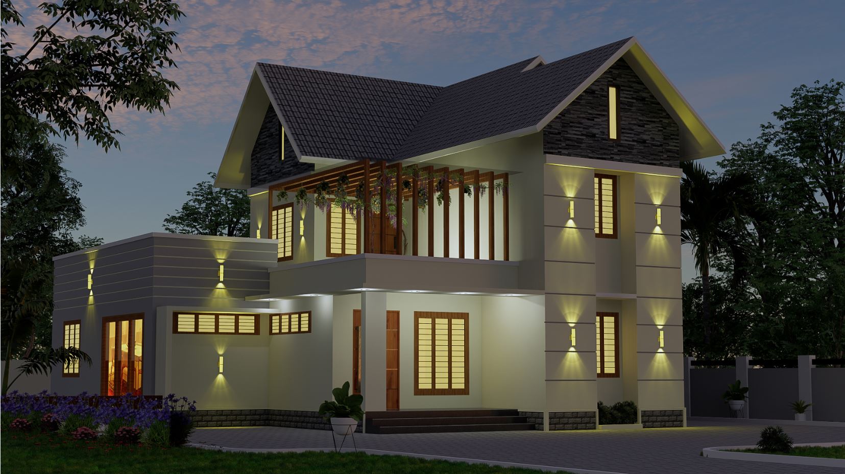
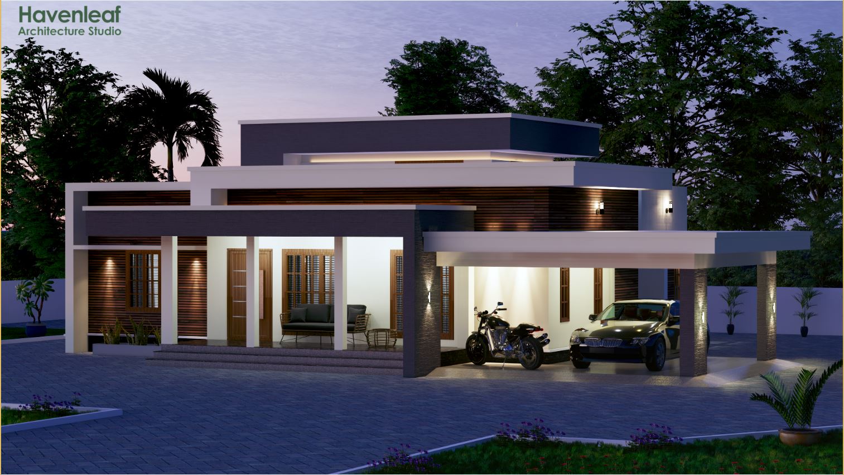
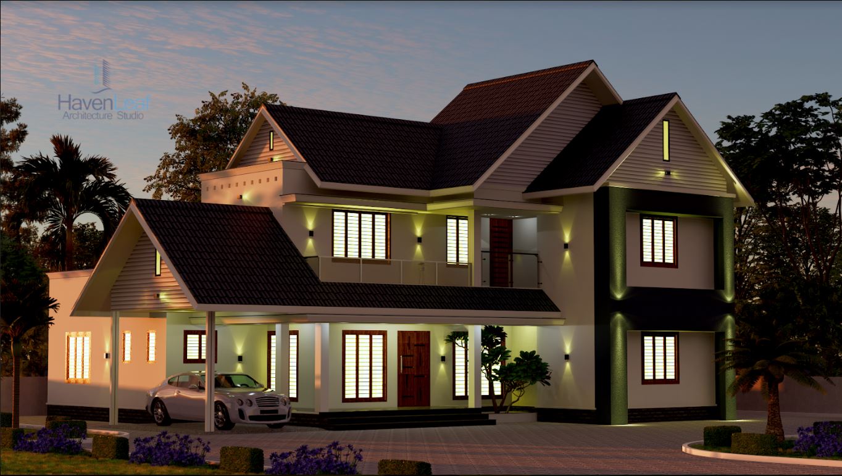
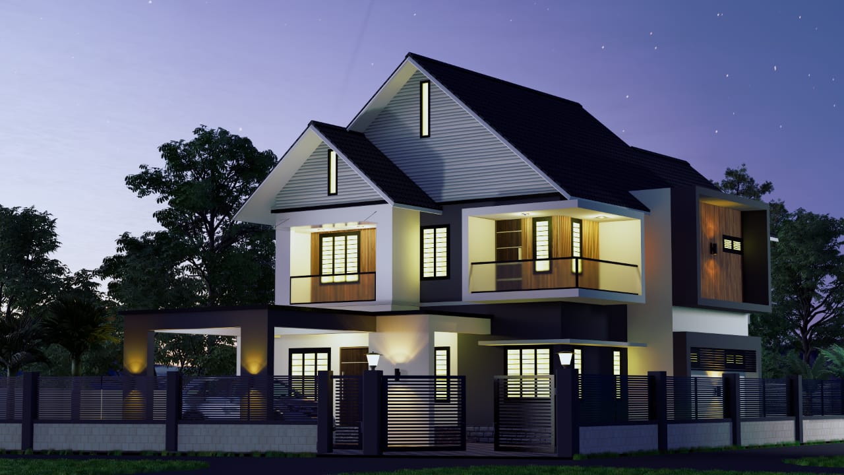
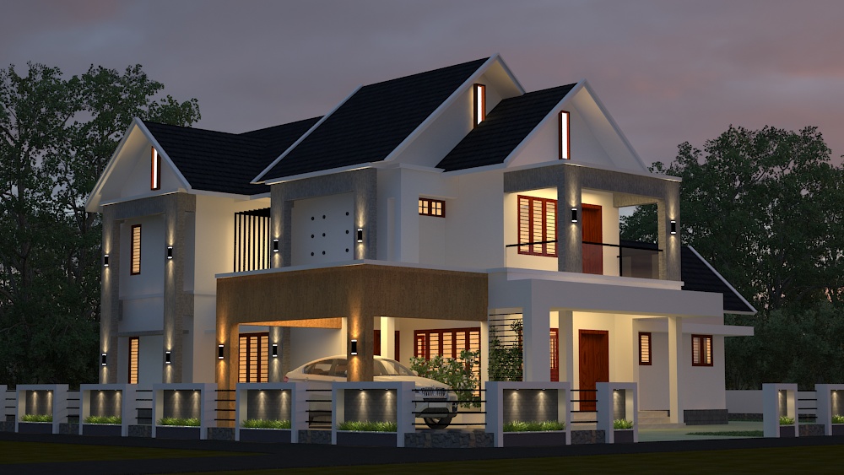
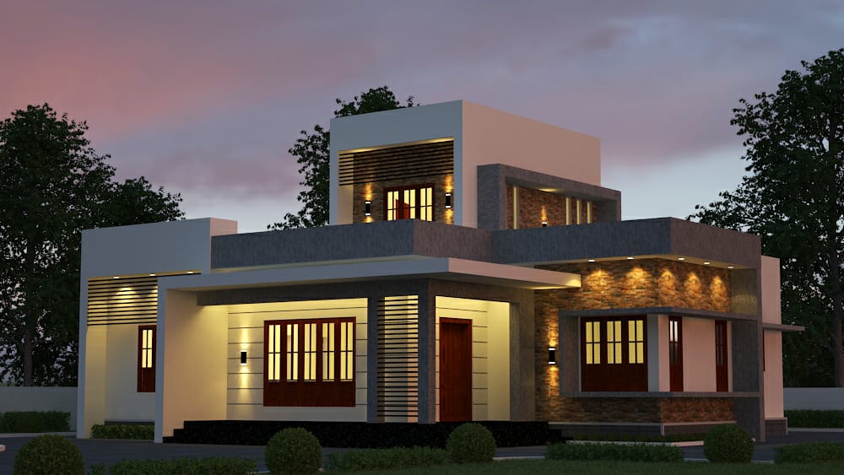
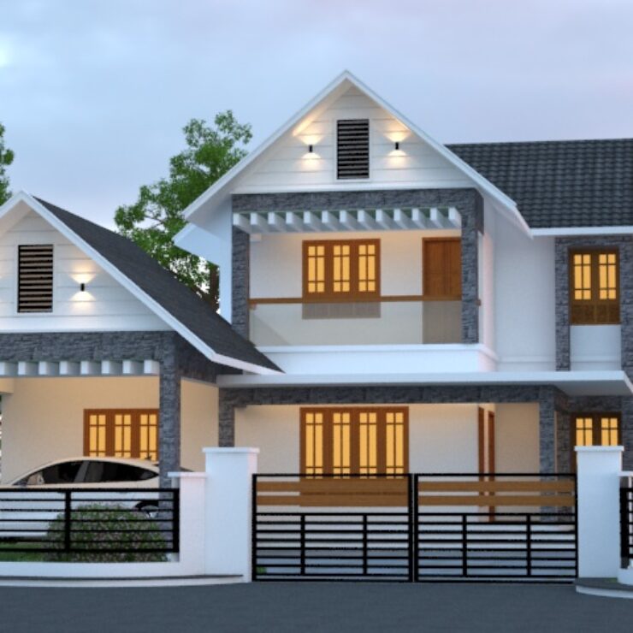
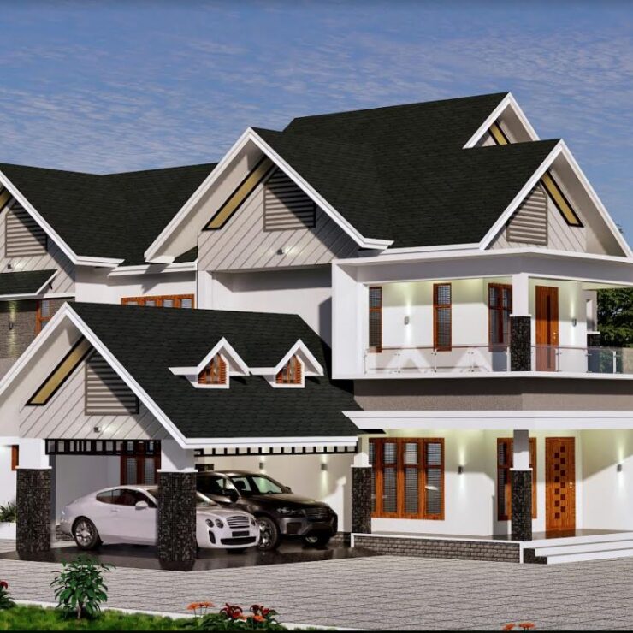
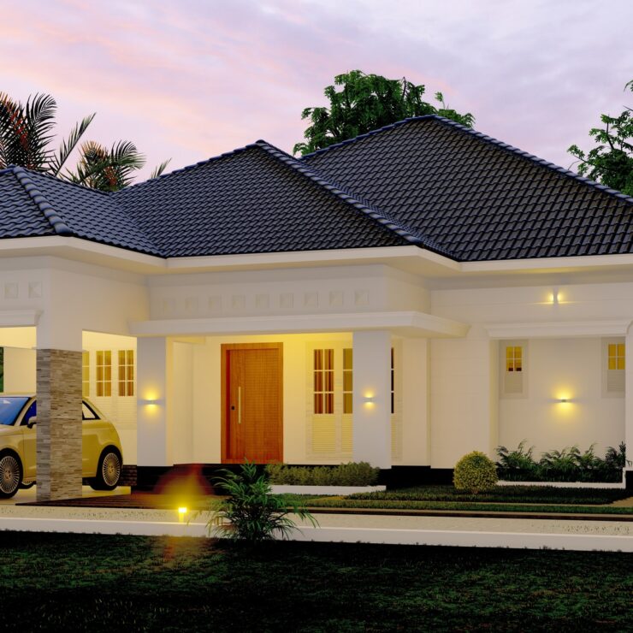
Nice design !