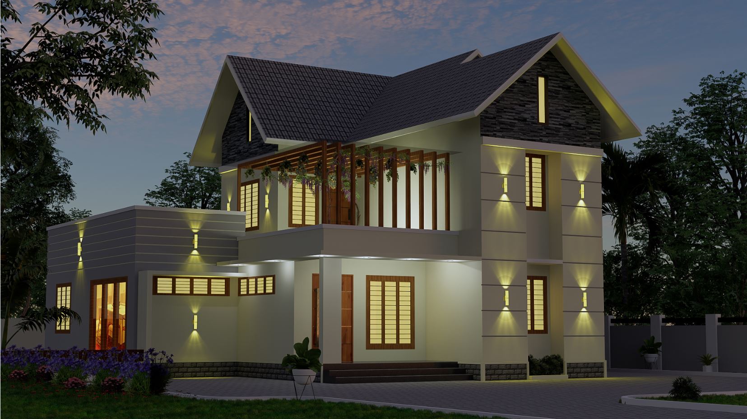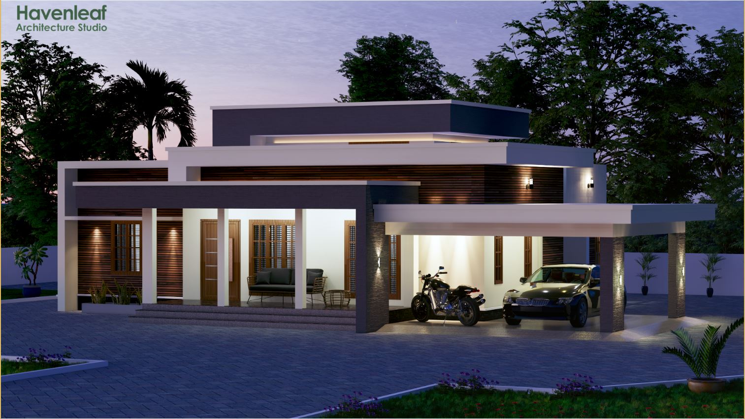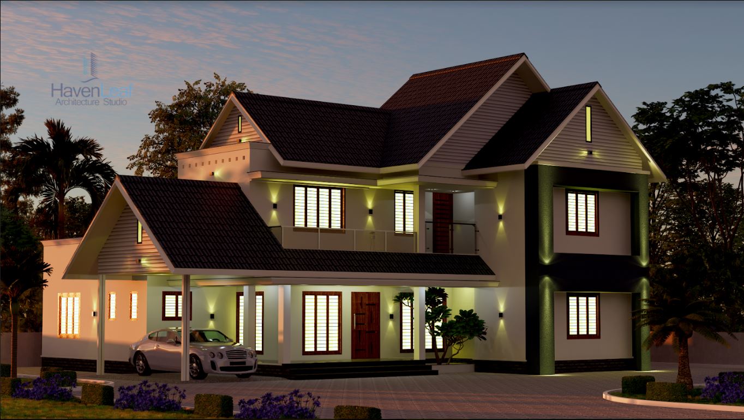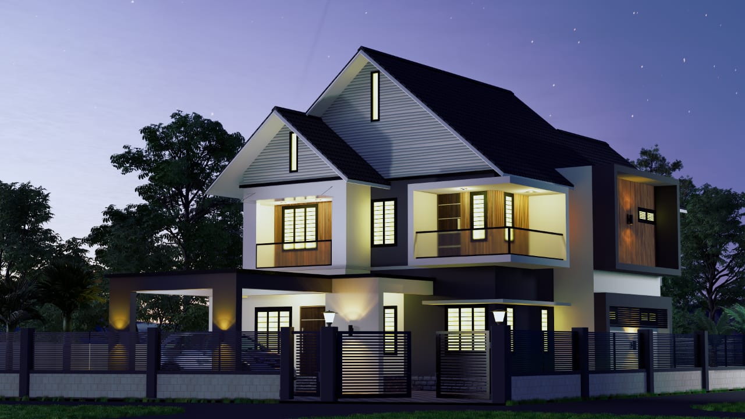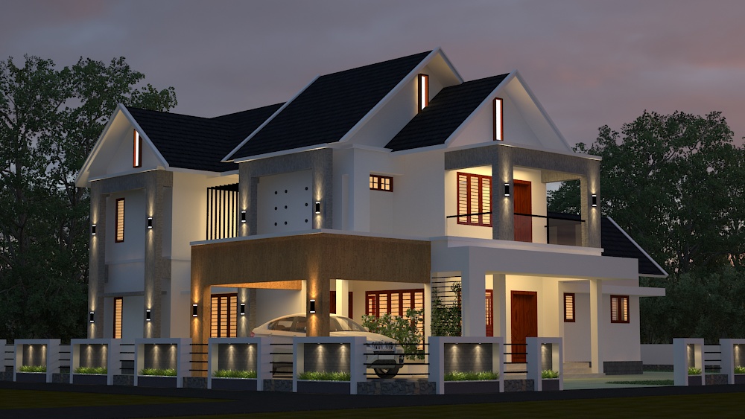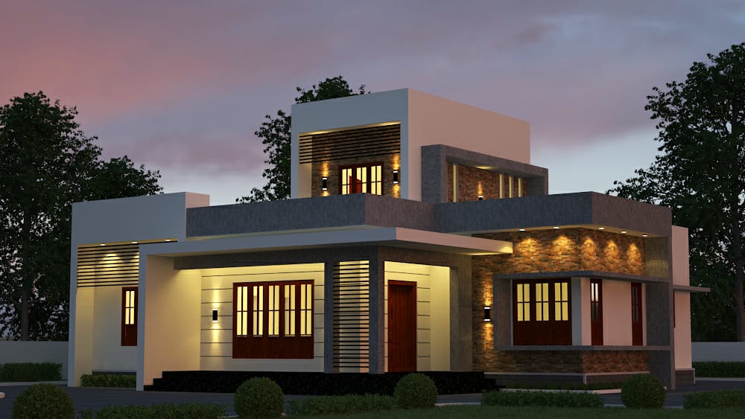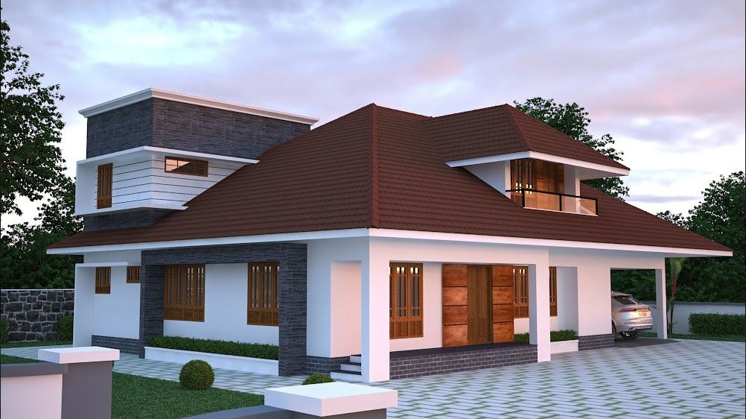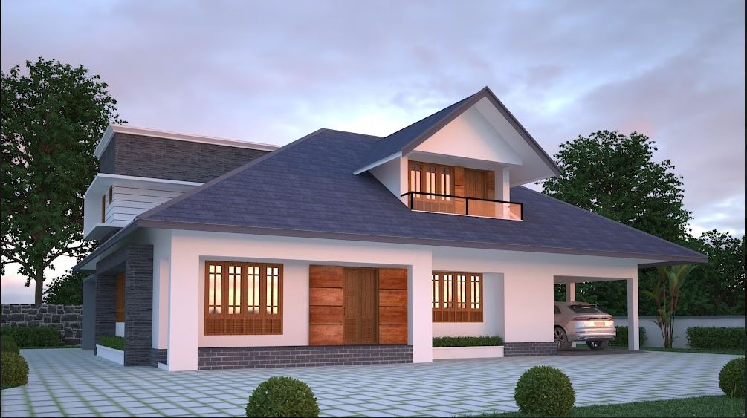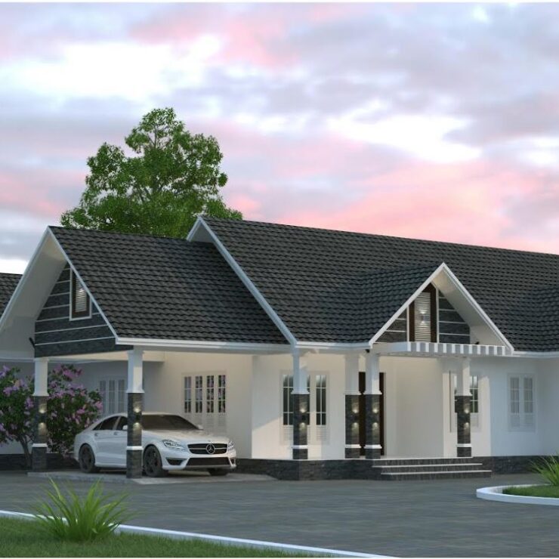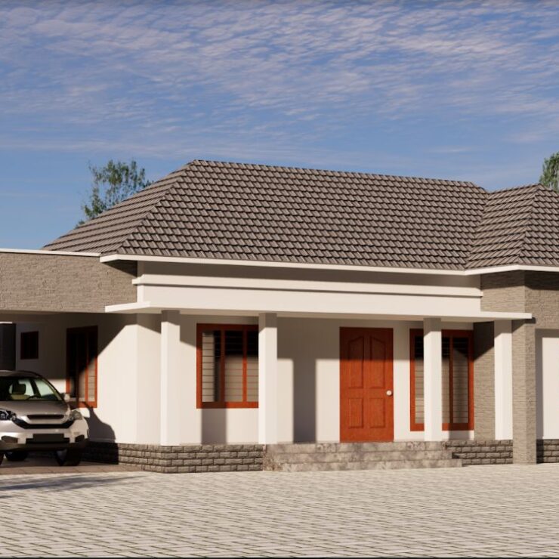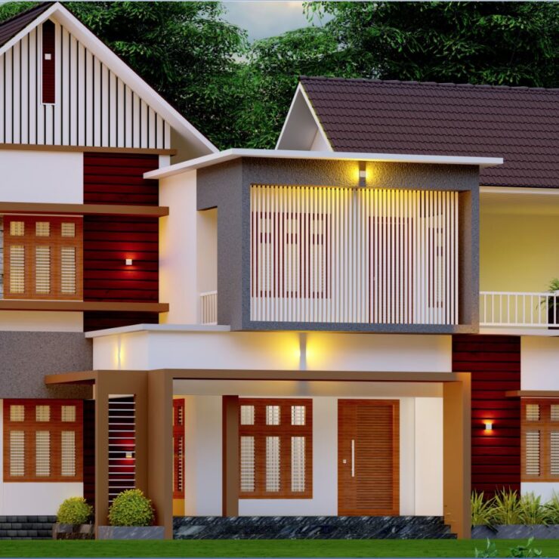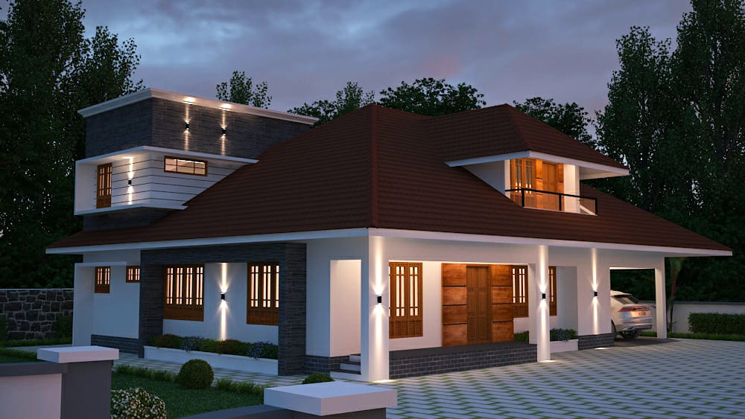

This eco-friendly budget home is located near Manathoor along the Pala–Thodupuzha Road. Built on a 40-cent plot, the completed house covers 2,000 square feet and was designed to balance sustainability, functionality, and cost-efficiency.
The house was developed as a two-storey structure, incorporating concrete along with renewable materials to promote eco-conscious living. Clay roof tiles were mandatorily used to improve thermal comfort and suit the local climate conditions.
The design began with a simple, archetypal form—resembling a child’s drawing of a house, with clean walls and a pitched roof. Though a second 3D elevation was proposed during planning, the client chose the initial version for its better suitability to Kerala’s climate.
After a series of discussions and refinements, the final design was executed successfully. The result is a practical and comfortable home that reflects both the client's vision and a commitment to environmentally friendly design principles.


