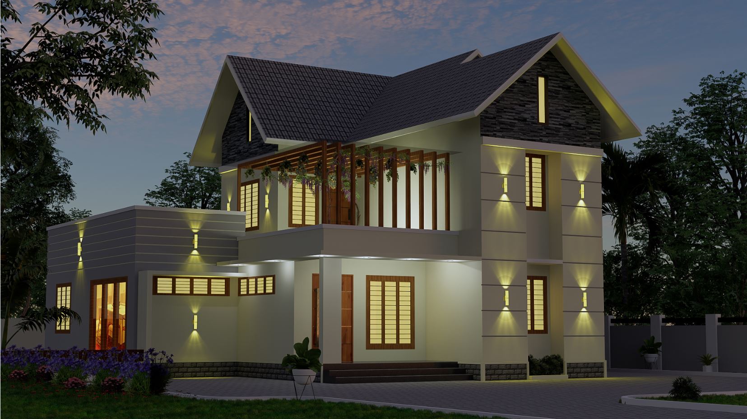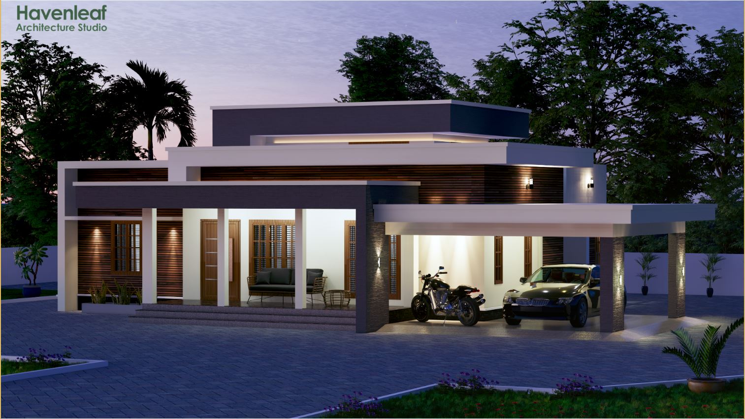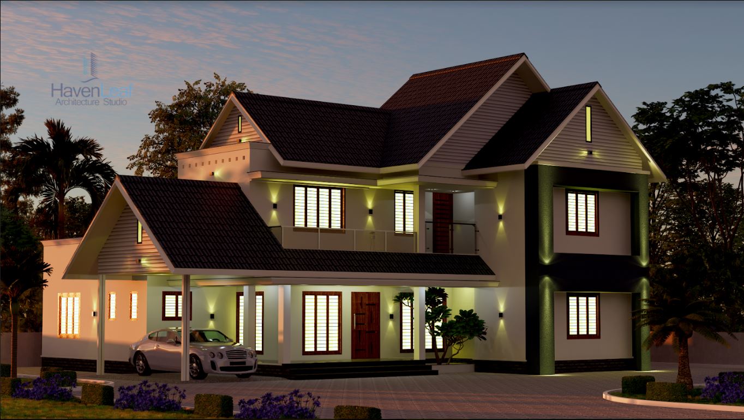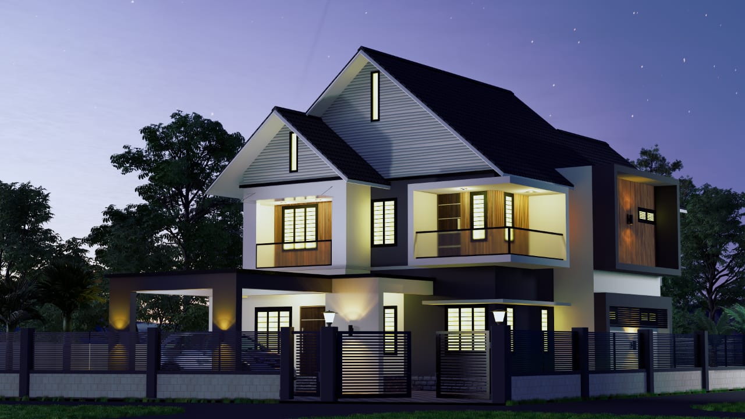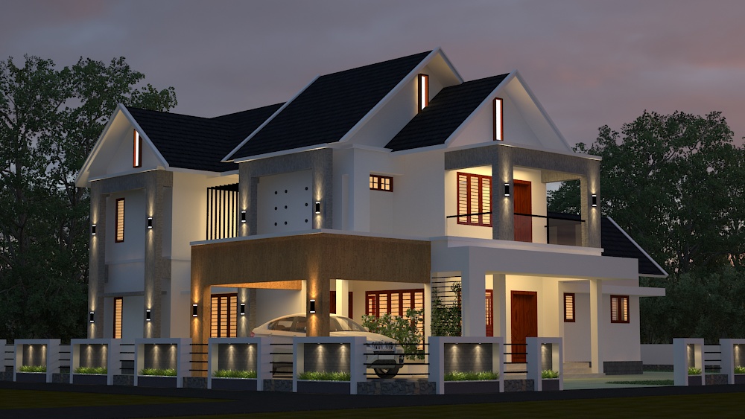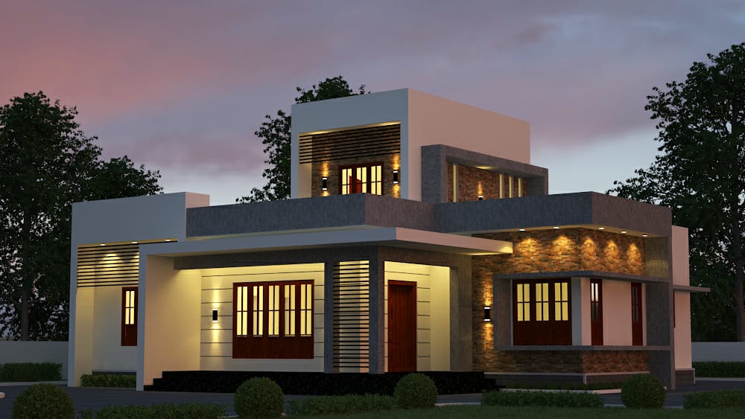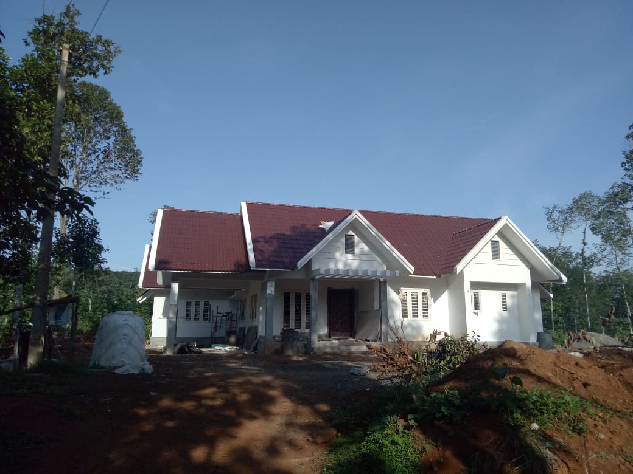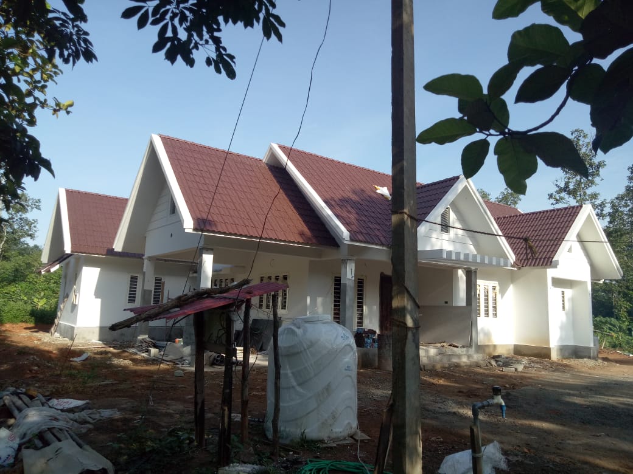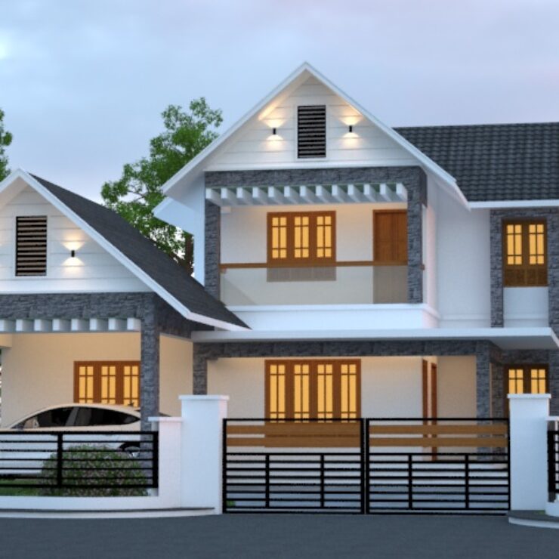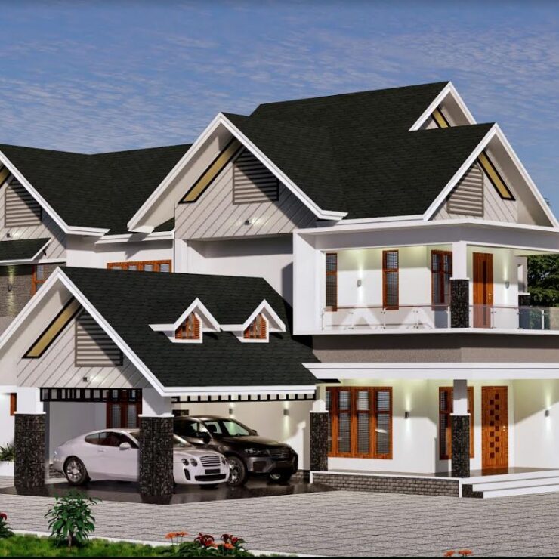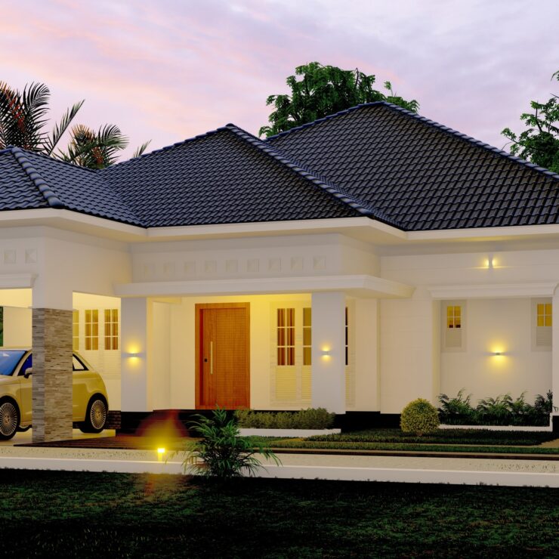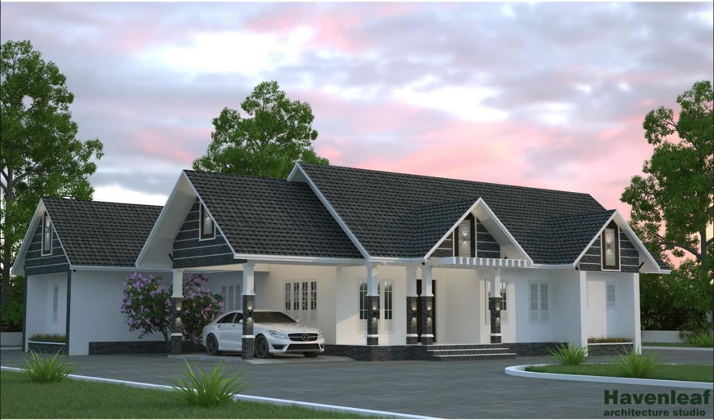

Gable roofs and pillars lend a classic charm to this beautiful 2,400 sq. ft. home. A breezy sit-out welcomes guests at the entrance, leading into a well-defined drawing room and a spacious family living and dining area.
An external courtyard has been thoughtfully designed and is visible from both the living and dining spaces, adding light and a touch of nature to the interiors. The master suite features a deluxe bathroom and offers a good level of privacy. The floor plan includes four bedrooms and three bathrooms, making it ideal for comfortable family living.


