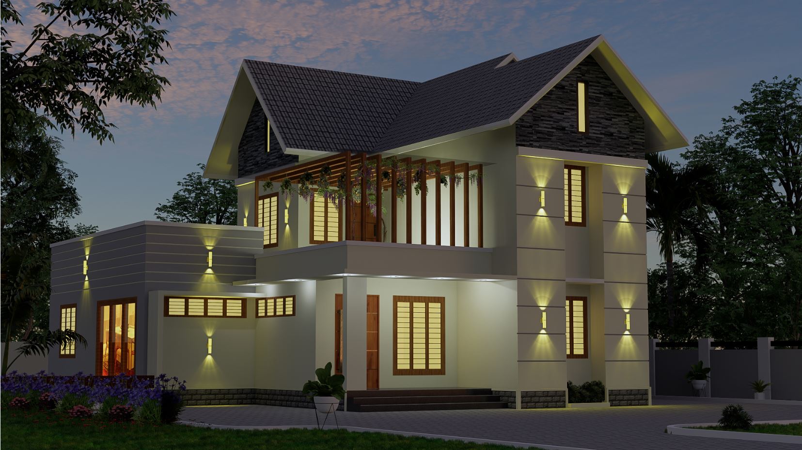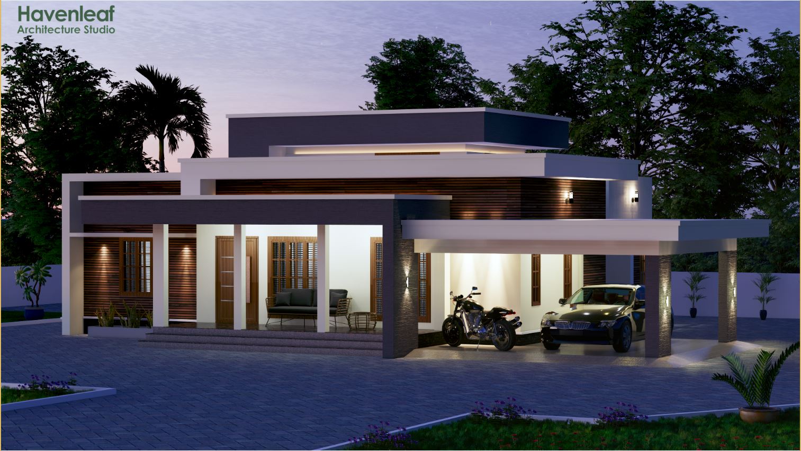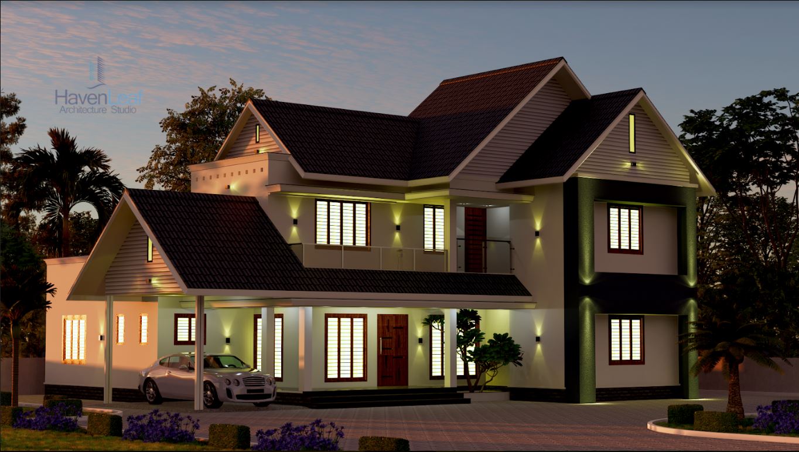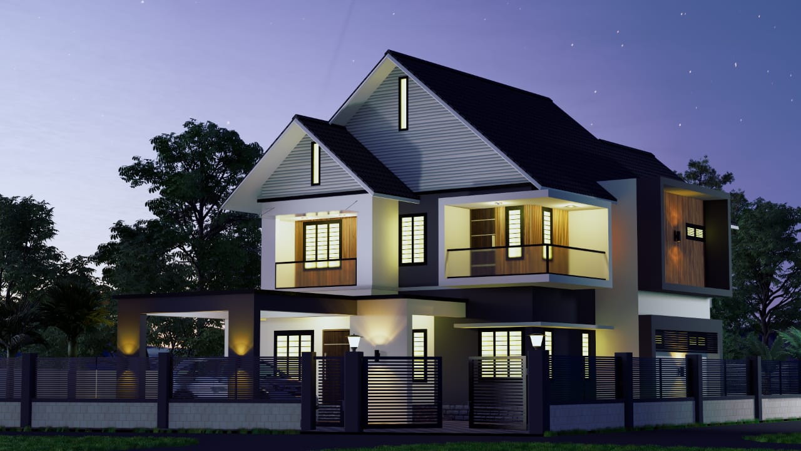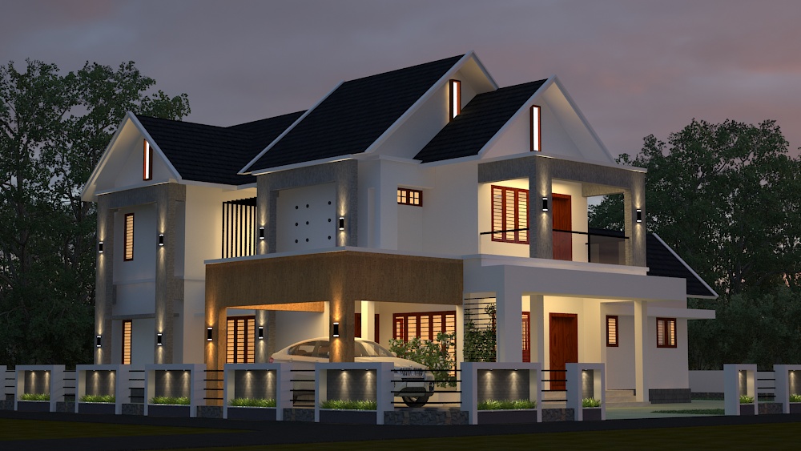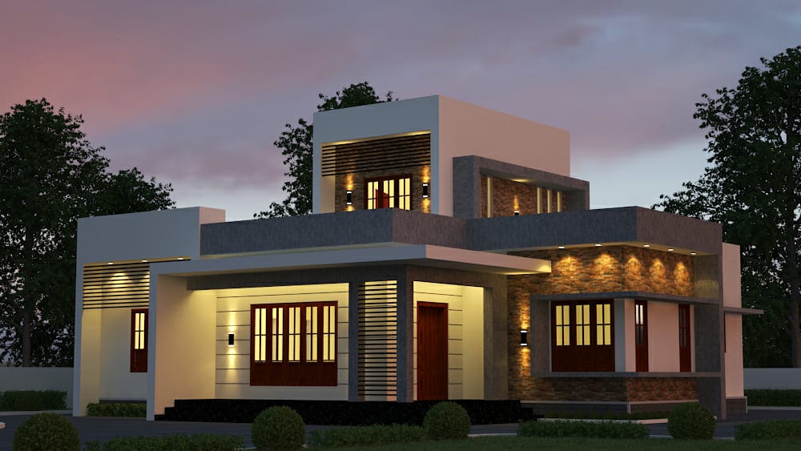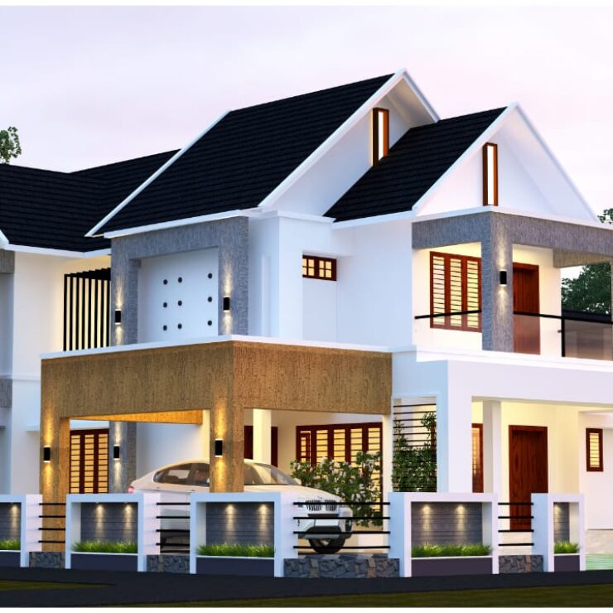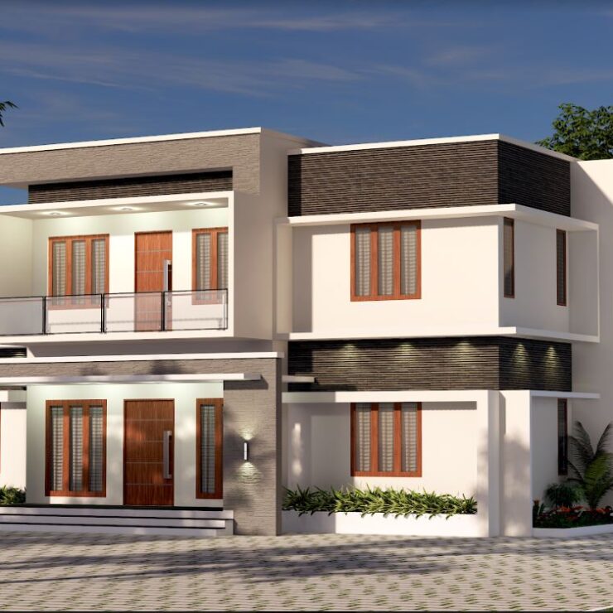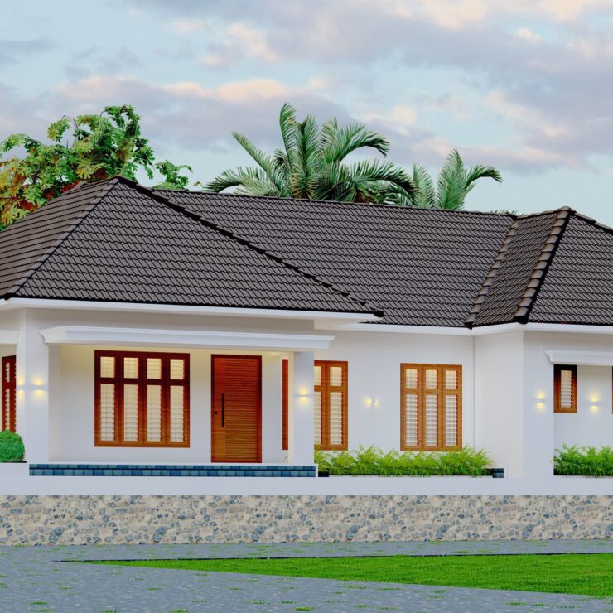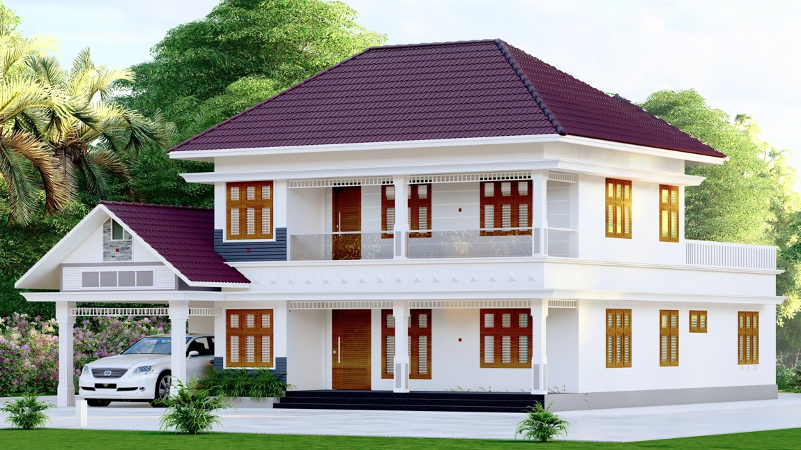

This elegant 2,950 sq. ft. double-storey home, located in Kozhuvanal, blends classic Kerala architectural elements with clean, modern lines. The design is structured around balanced proportions and thoughtful space planning, offering both comfort and curb appeal.
The exterior features a deep maroon tiled sloped roof, paired with crisp white walls and wooden-framed windows that add warmth and contrast. The upper floor includes a broad balcony with sleek glass railings and pillars that mirror the rhythm of the lower floor façade.
At the front, twin wooden doors serve as the focal entry points, complemented by matching window arrangements on either side. The car porch on the left is supported by traditional-style columns and seamlessly connects to the main structure through a gabled roof with decorative stone cladding.
A spacious staircase leads to the wide sit-out area, and the landscape is framed with lush greenery and neatly maintained plants, making this home ideal for serene family living in a peaceful neighborhood.
The front elevation is defined by steep sloped roofing in a rich charcoal finish, paired with crisp white walls and subtle textures. Decorative grooves and stone-accented gable insets add depth to the clean design. Natural wood-finish doors and windows bring warmth and contrast to the structure.
A cozy front porch and sit-out area with built-in seating and a hanging chair enhance the comfort and usability of the exterior spaces. To the right, a spacious, open car porch with a traditional pyramid-style tiled roof is supported by natural stone columns, offering shaded parking for multiple vehicles.
Lush landscaping, neat planters, and the large paved driveway complete the setting, making this home both elegant and practical—perfect for modern family living in a peaceful suburban location.
The front elevation is defined by clean lines, wooden-finished windows, and a welcoming portico supported by minimalist white columns accented with wood-textured panels and warm lighting. A neatly integrated car porch extends from the main structure, blending style with practicality.
The entryway features a large double wooden door, framed by full-length windows for ample natural light. Above the portico sits a charming balcony with slatted wooden detailing, giving a subtle nod to traditional design while maintaining the home’s contemporary feel.
Landscaped gardens and well-organized greenery around the base complete the peaceful, polished look—making this house not just visually appealing but also ideal for comfortable family living in a calm setting.
The front elevation is clean and well-balanced, with wooden-framed windows placed symmetrically to allow natural light and airflow into the interior. Soft wall lighting enhances the exterior in the evenings, while the lush green landscaping and well-maintained garden borders add warmth and charm to the surroundings.
A spacious car porch is supported by square pillars wrapped in stone-textured tiles, adding both function and flair. The main entrance, slightly elevated with black stone steps, leads to a traditional-style wooden door under a shaded verandah—a welcoming detail that reflects comfort and hospitality.
Surrounded by greenery and set against a peaceful backdrop of trees, this home offers a serene environment, making it ideal for families who appreciate classic design and tranquil living.


