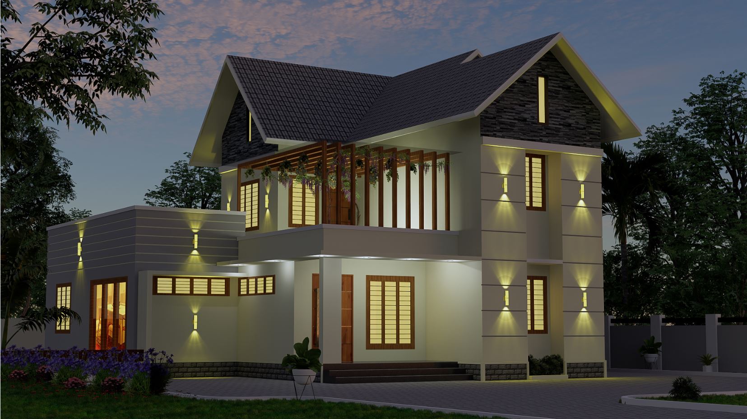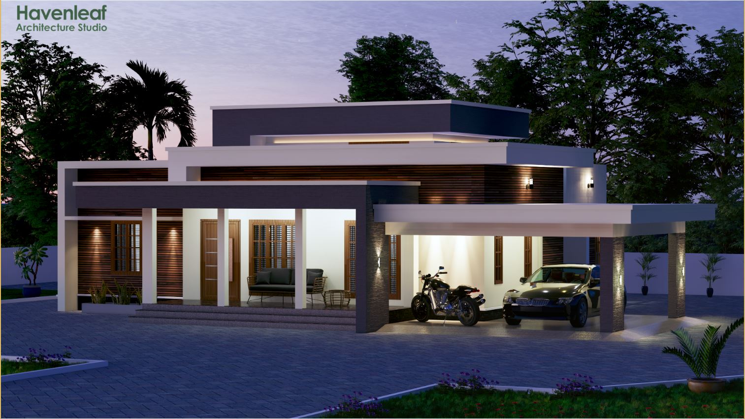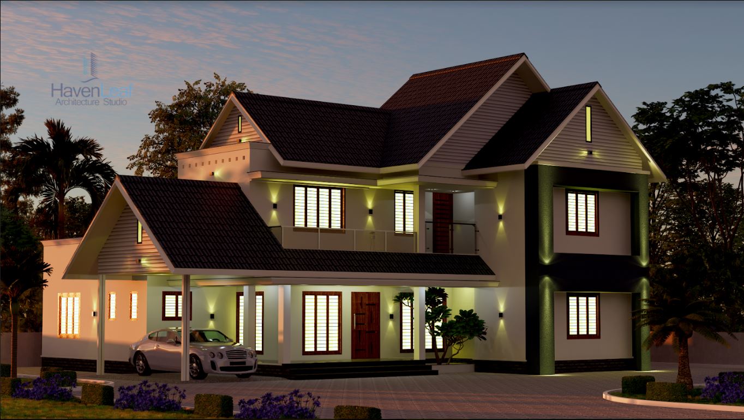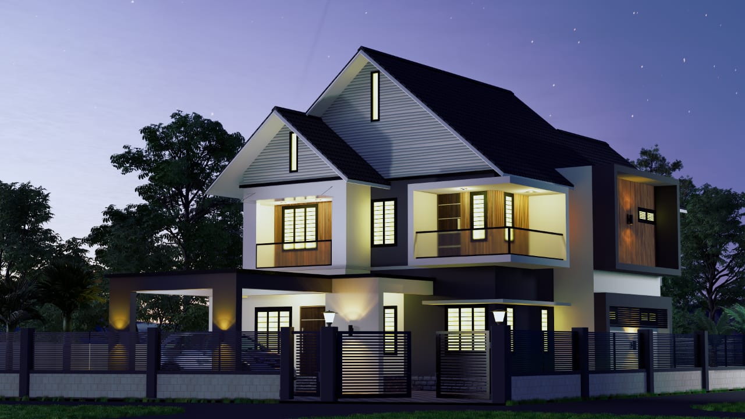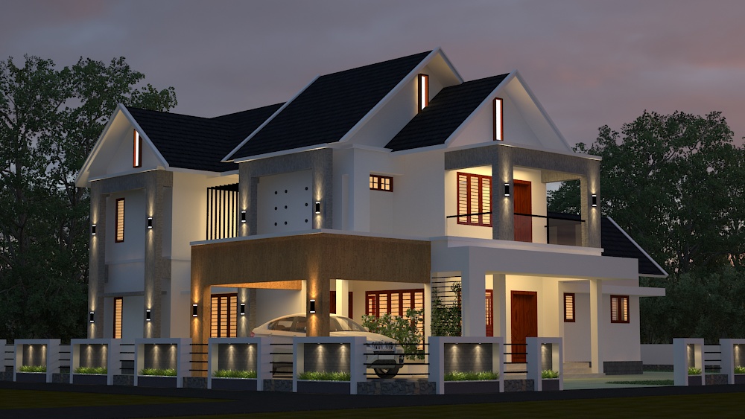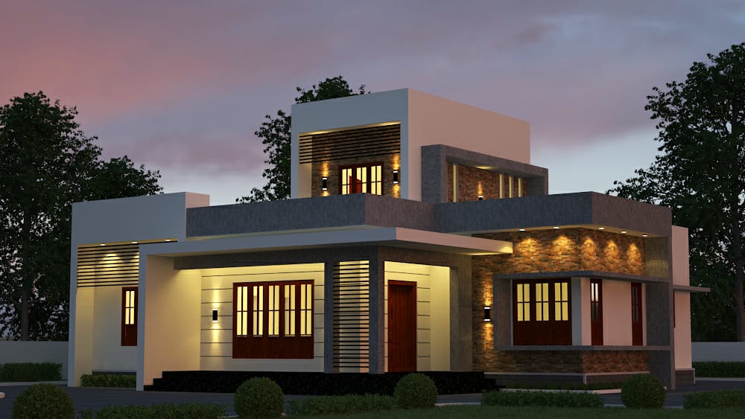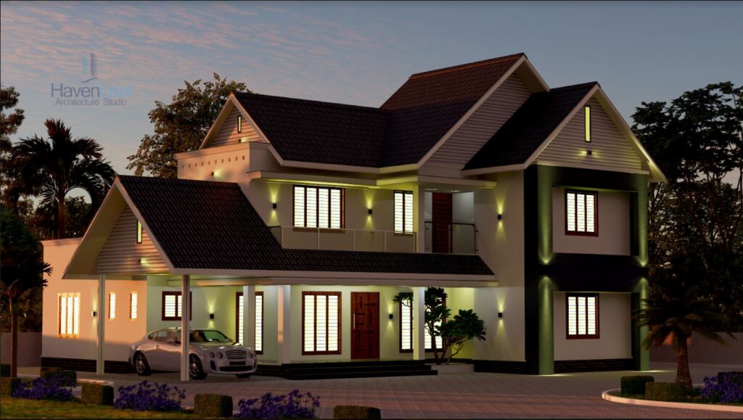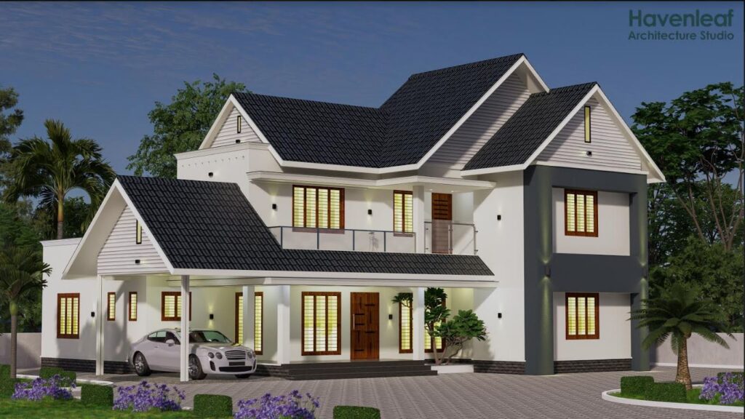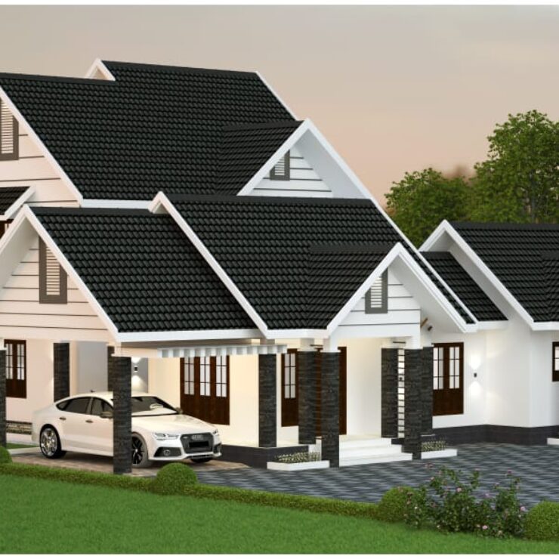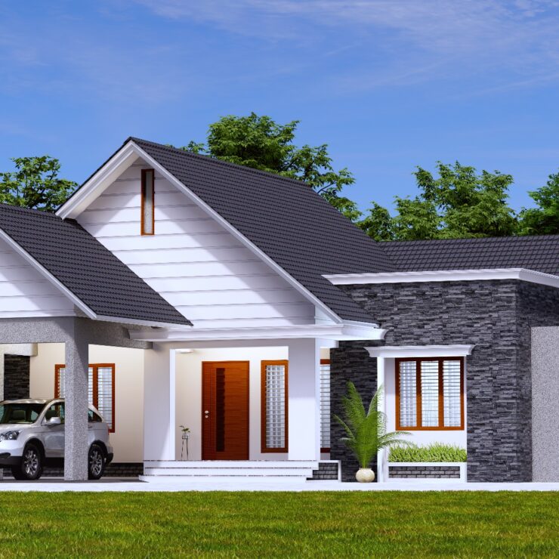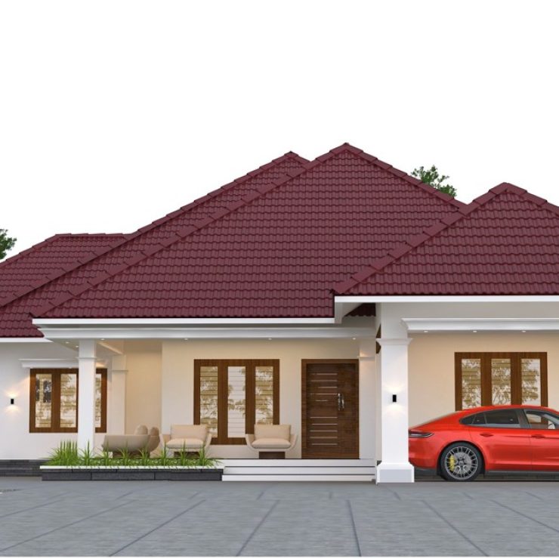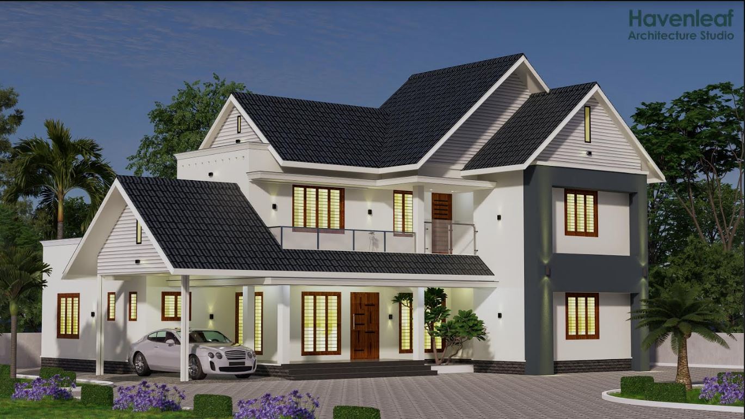

This 2,750 sq. ft. two-storey house is built on 11 cents of land. The design was based on the shape and layout of the plot, and we delivered exactly what the client needed.
The house includes a seating area, carport, drawing room, family living space, dining area, two kitchens, four bedrooms, an upper living area, and a balcony. There are two bedrooms on the ground floor and two on the first floor, all with attached bathrooms and wardrobe space.
Windows are placed in multiple sections to ensure good airflow and natural light throughout the house. Entry is through an L-shaped verandah that leads into the guest living room. At the end of the verandah, there's an open courtyard that adds a peaceful touch to the home and connects it with nature.
The design was done by Ar. Anu Treesa Abraham.


