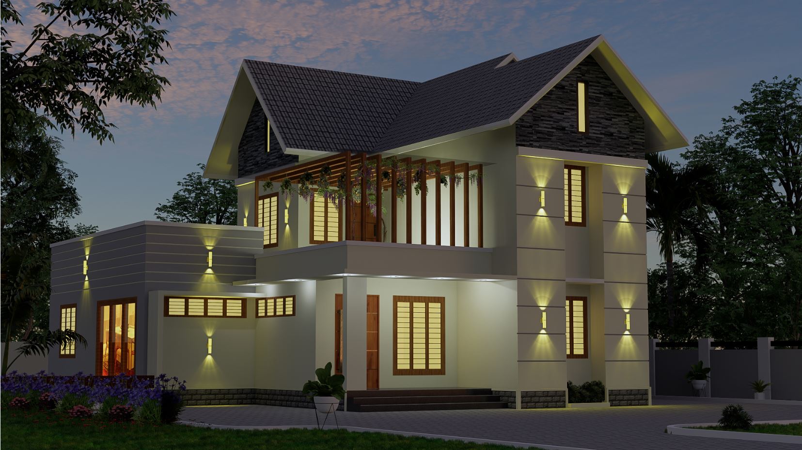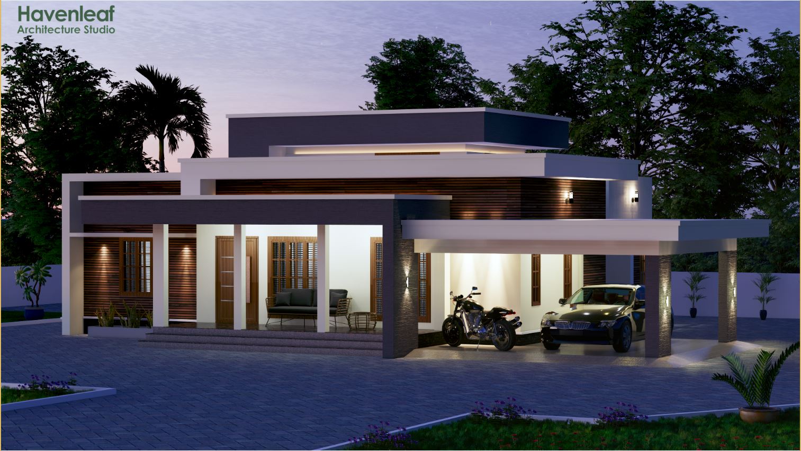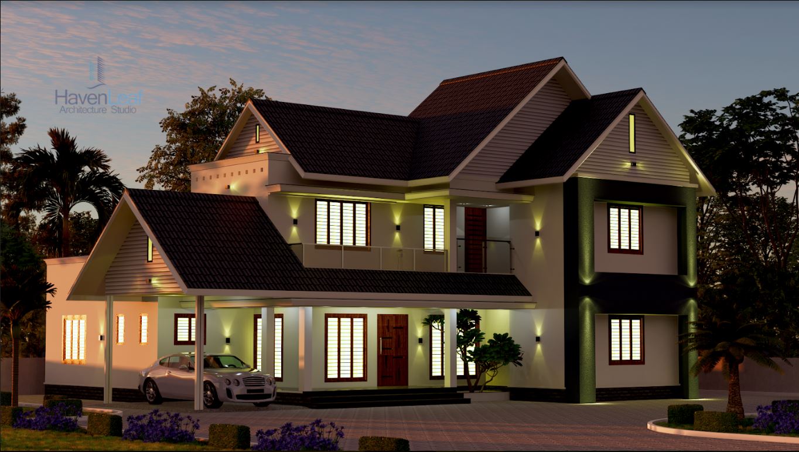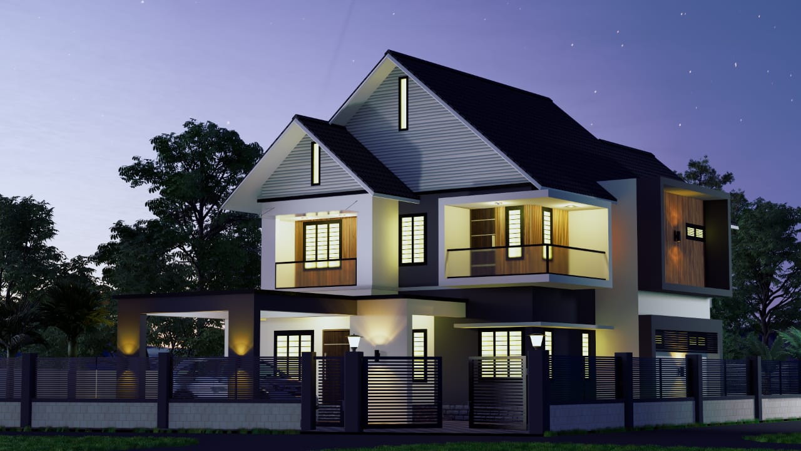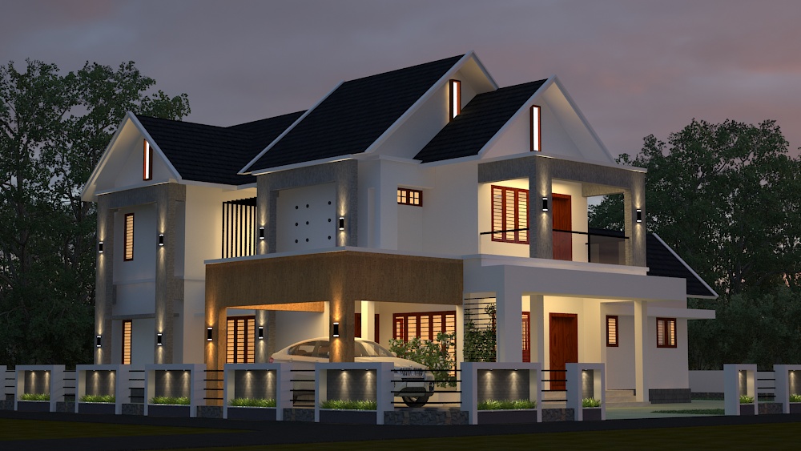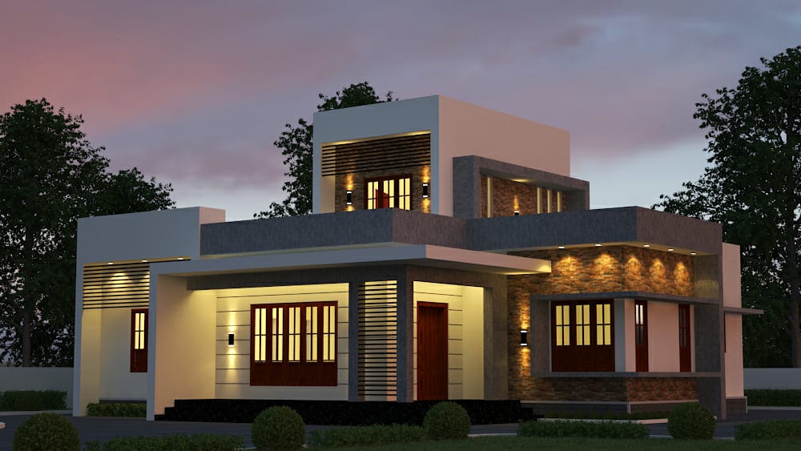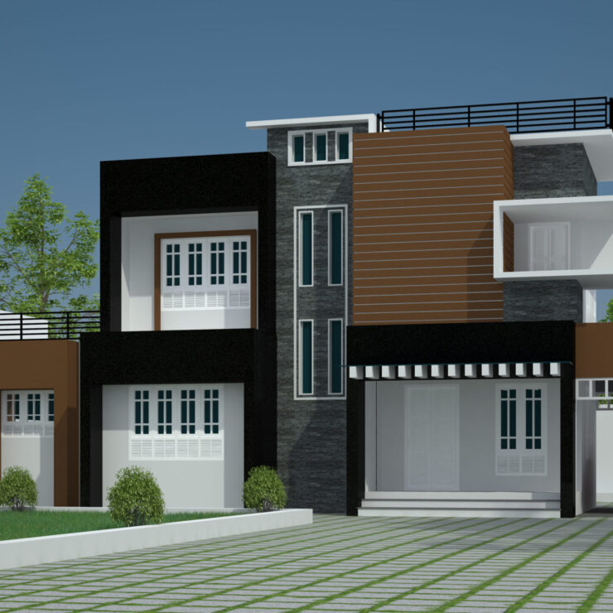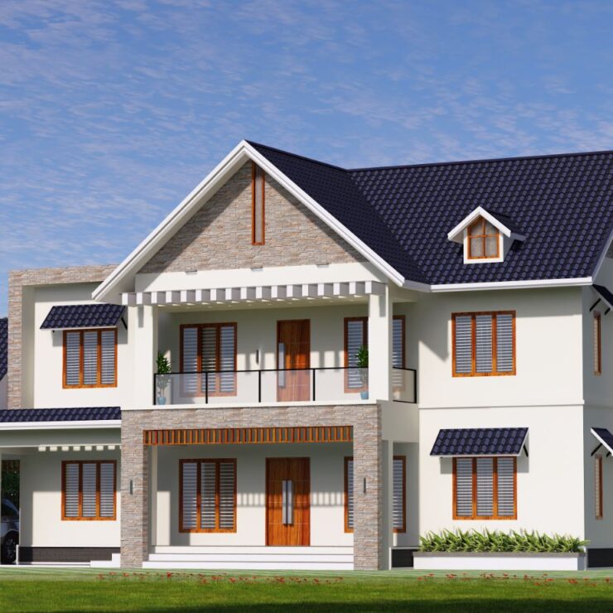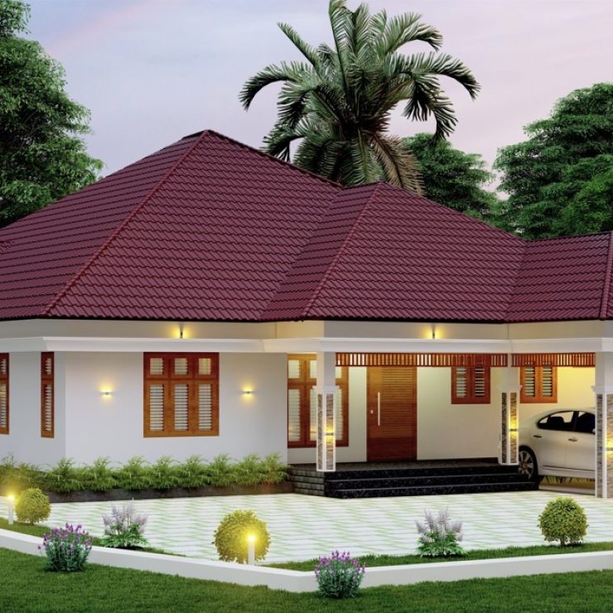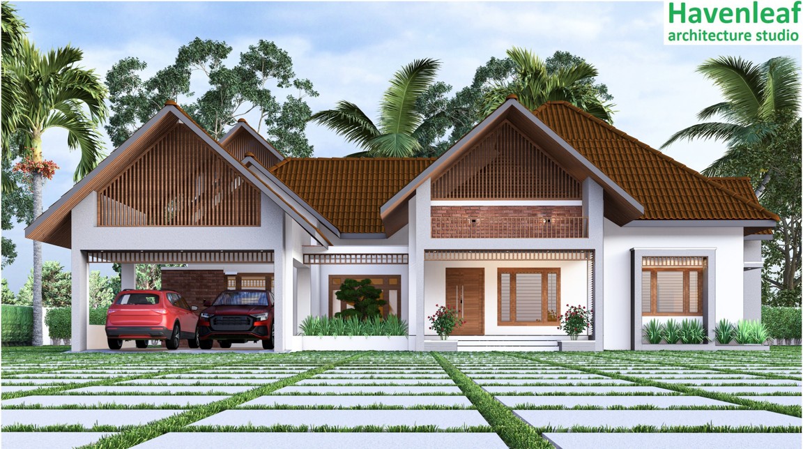

This 2,770 sq. ft. home blends contemporary architecture with vernacular charm, highlighted by sloped tiled roofs, wooden elements, and open volumes. The symmetrical front elevation, pitched gables, and earthy textures make the home stand out with natural elegance.
The house features clean white walls, clay roof tiles, and exposed brick details, offering both style and thermal comfort. The double-height gables are fitted with vertical wooden louver panels, adding both privacy and airflow to the upper level.
A spacious two-car garage sits on the left, seamlessly integrated into the structure. The entrance is warm and inviting with wooden framed windows, a solid wood front door, and neatly landscaped flower beds that enhance the home's character. The well-aligned paver driveway with grass infill leads visitors right to the entry, creating a balanced mix of greenery and structure.
Balconies and recessed areas bring in natural ventilation and sunlight, making this home not just visually appealing, but also thoughtfully designed for practical, tropical living.


