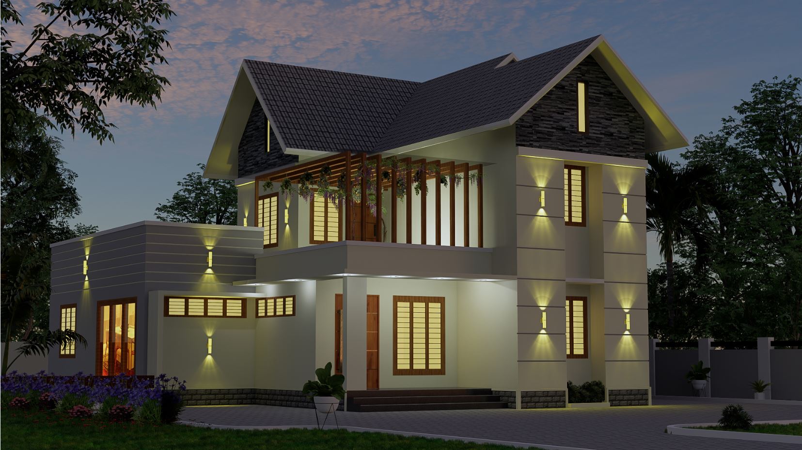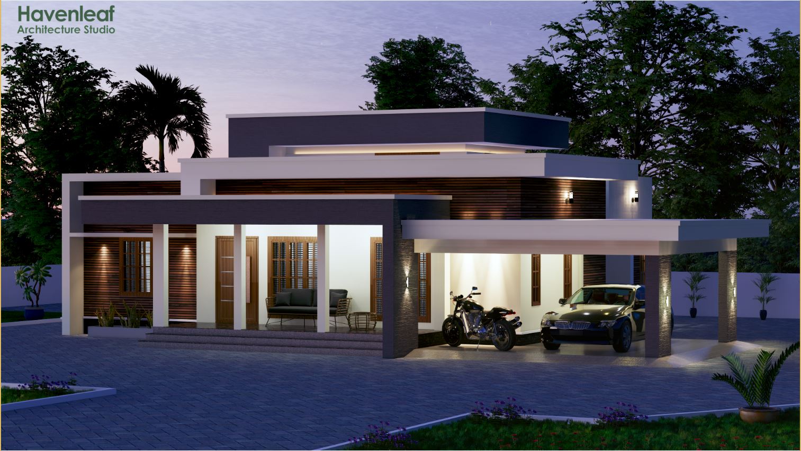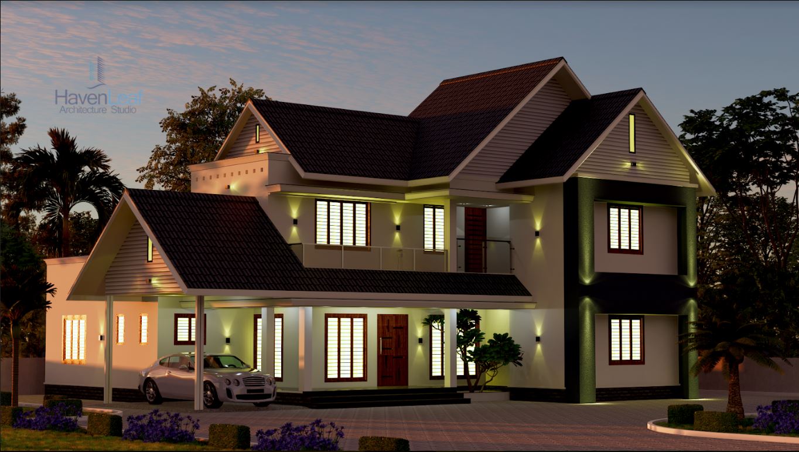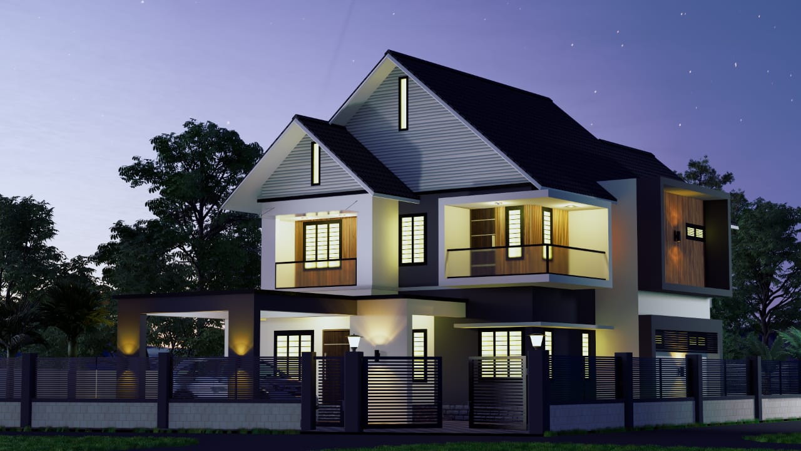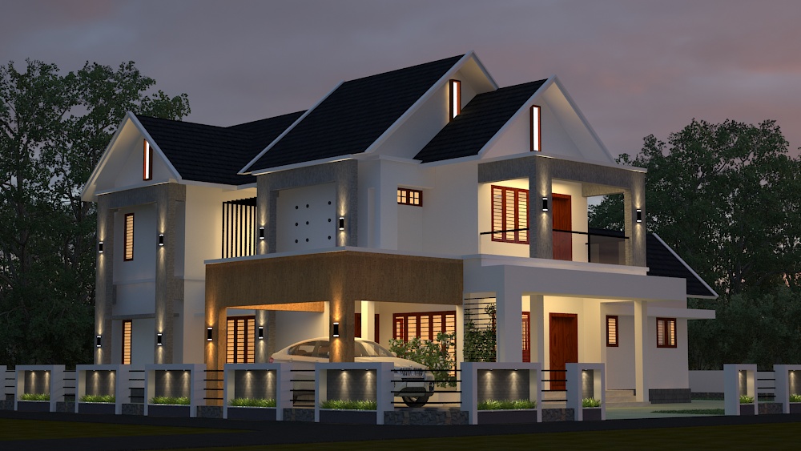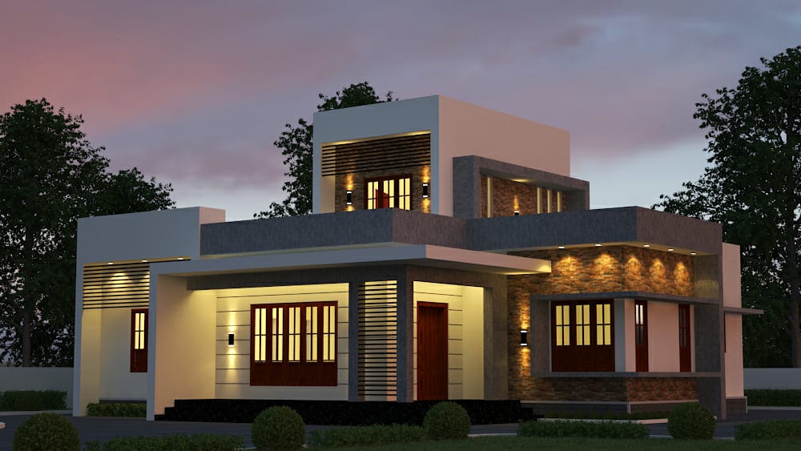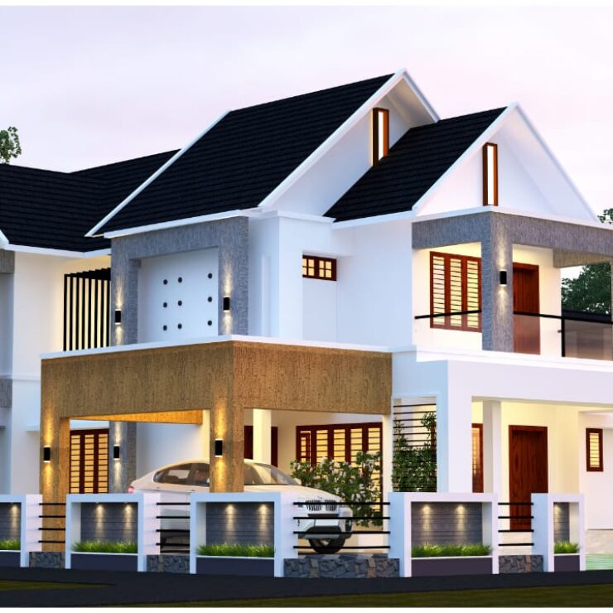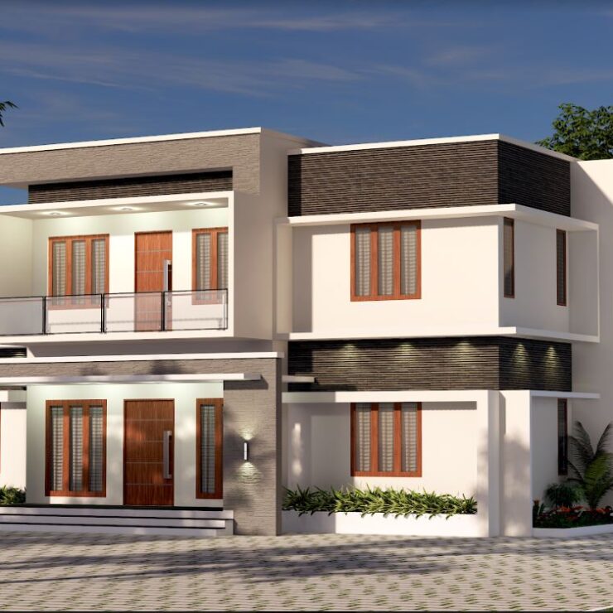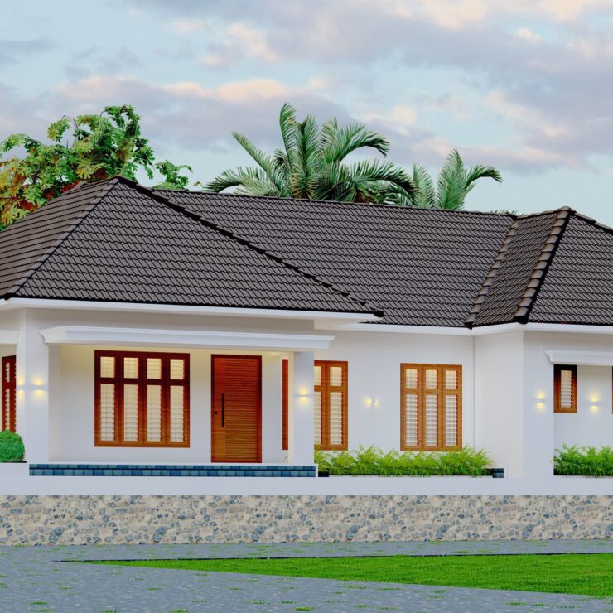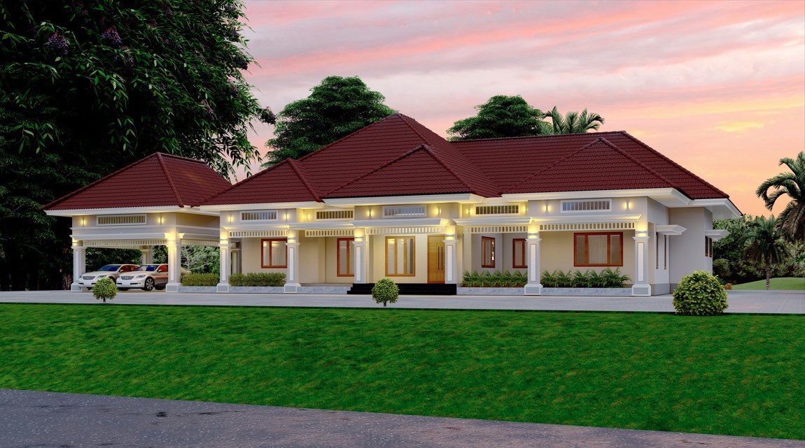

This spacious 3,370 sq. ft. single-storey residence in Cherpunkal is a fine example of traditional Kerala architecture with a modern finish. Designed by Havenleaf Architecture Studio, the home showcases symmetry, elegance, and well-planned living areas ideal for a large family.
The house features a prominent sloped roof with red clay tiles, extending seamlessly over the entire structure, enhancing both aesthetics and heat protection. The elevation is marked by tall, columned verandahs with detailed cornices and wooden lattice accents—adding classic charm to the facade.
The spacious dual-car carport on the left side integrates perfectly into the design, maintaining balance without compromising visual appeal. A grand wooden front door framed by tall windows welcomes you into the home, with soft wall lighting creating a warm, inviting glow across the exterior in the evening.
Wood-framed windows are evenly spaced along the facade for consistent natural lighting and ventilation, while carefully trimmed landscaping surrounds the house with greenery and flowering shrubs.
This home represents a harmonious blend of tradition and function, where timeless design meets everyday comfort—all within a serene and stately setting.


