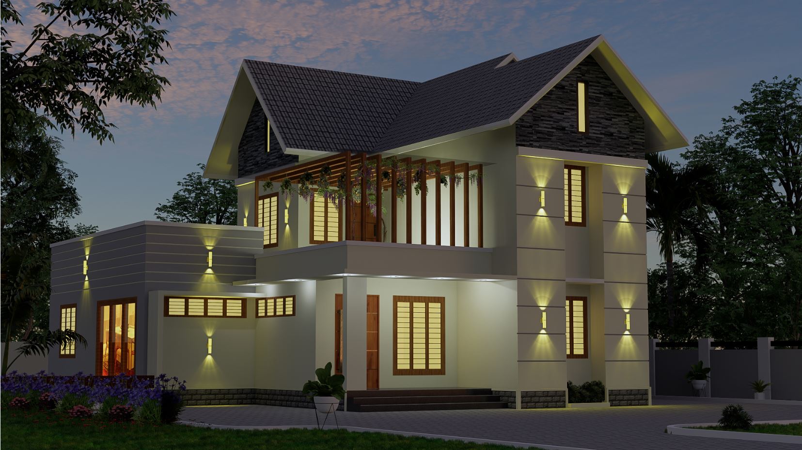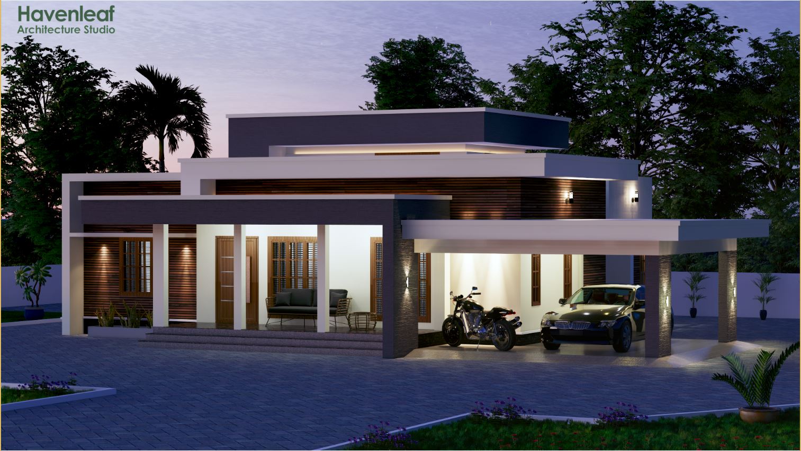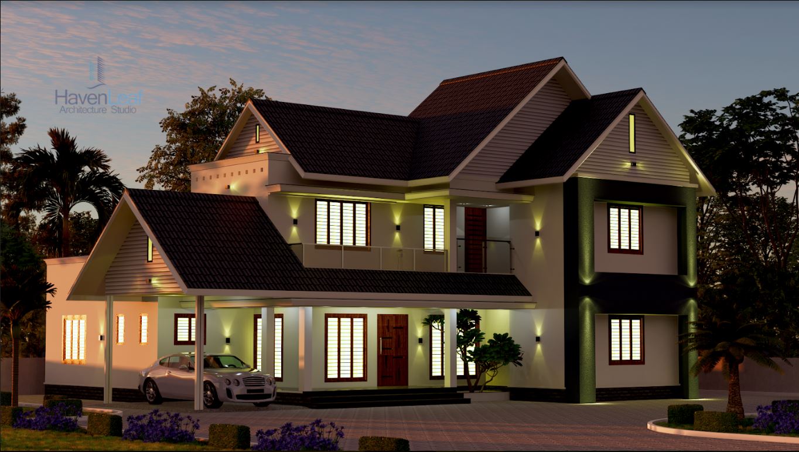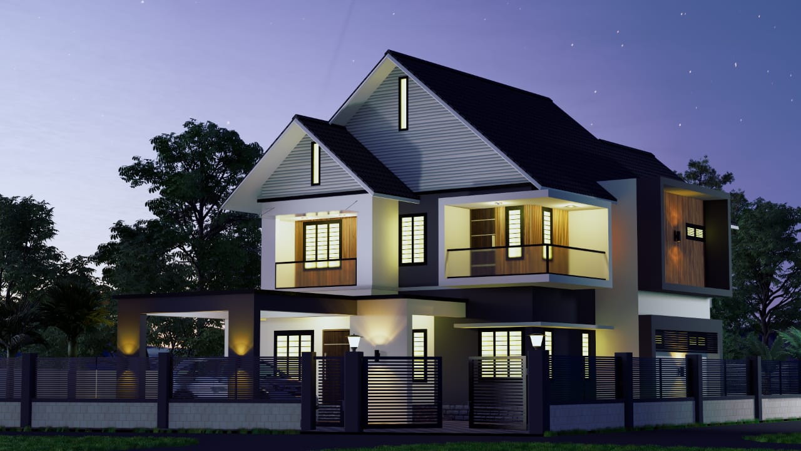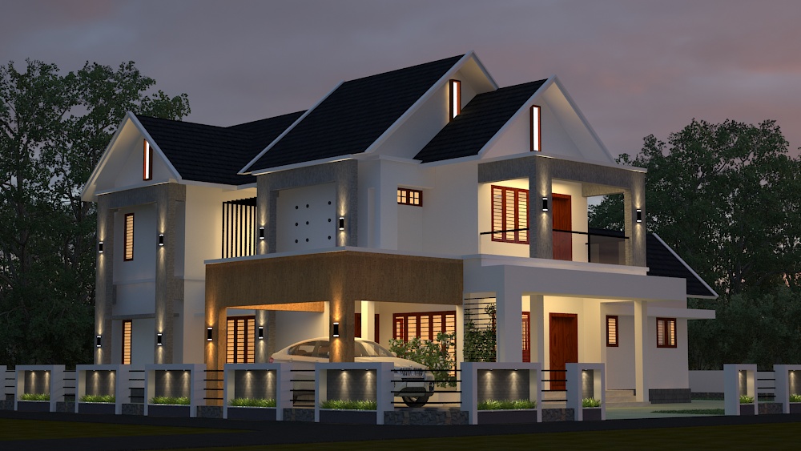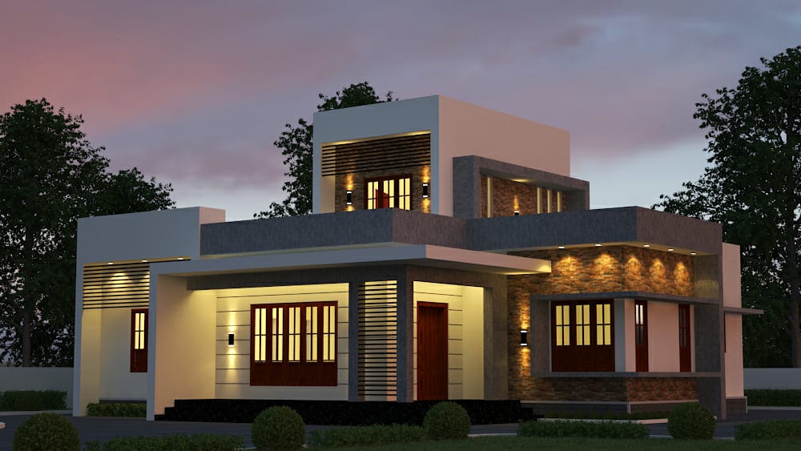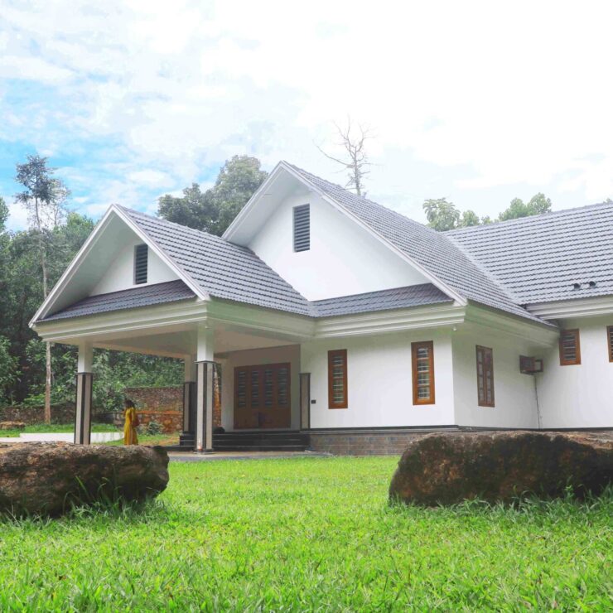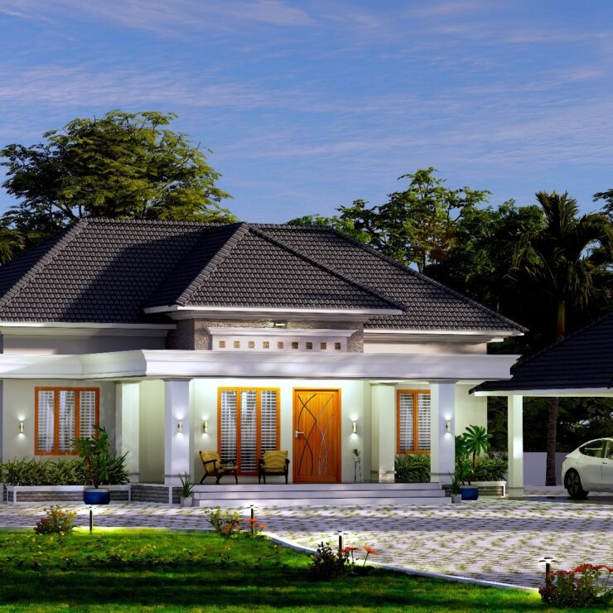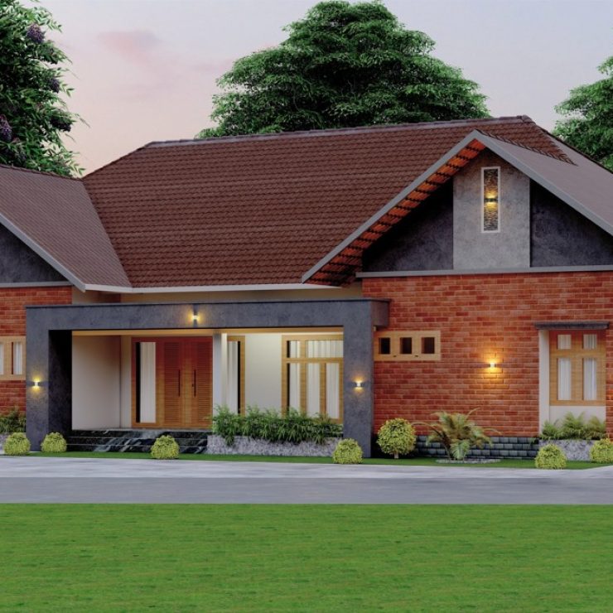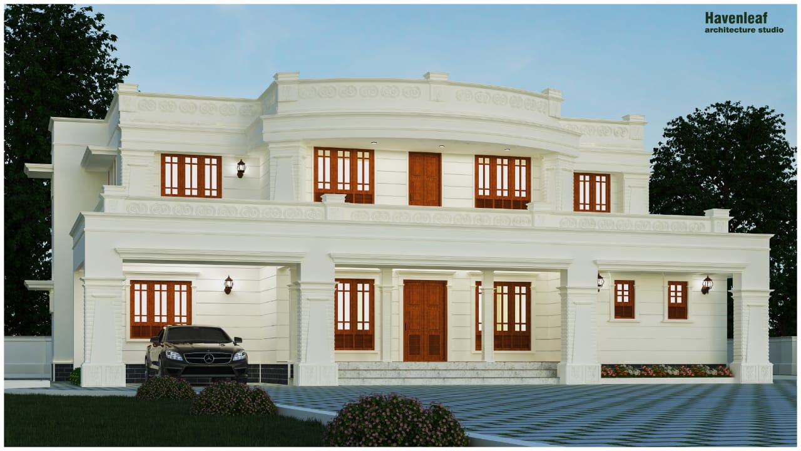

This stunning two-storey residence, designed in classic Colonial style, exudes elegance and grandeur. Spanning approximately 3,129 sq. ft., the home features a symmetrical façade with clean lines and detailed mouldings that enhance its architectural charm. Built by Havenleaf Architecture Studio, this home is a perfect blend of traditional design and modern comfort.
A wide, L-shaped verandah with beautifully detailed columns welcomes guests at the entrance. The front elevation showcases a curved balcony above the central entrance, flanked by wooden-framed windows that create a strong visual statement. The white exterior is accented with subtle decorative patterns, giving the structure a stately and timeless appeal.
The ground floor includes a spacious guest living room, family living and dining area, internal dry courtyard with double-height ceiling, kitchen, and three bedrooms—including a luxurious master suite with a private bath. The prayer unit is thoughtfully placed within the family living space.
The upper floor houses two more bedrooms and a lobby area, along with clear views into the double-height courtyard below. The staircase area benefits from natural lighting, further brightening the interior spaces.
Exterior lighting fixtures, teakwood-finished doors and windows, and a stone-paved driveway leading to a carport on the left side all contribute to the overall richness and attention to detail. The use of warm wooden tones for doors and windows contrasts beautifully with the creamy white exterior.
This residence not only impresses with its strong street presence but also offers a well-ventilated and light-filled interior, making it an ideal family home that’s both functional and aesthetically refined.


