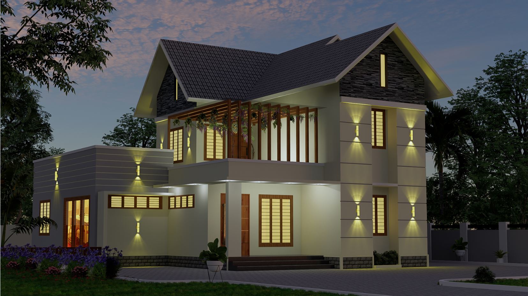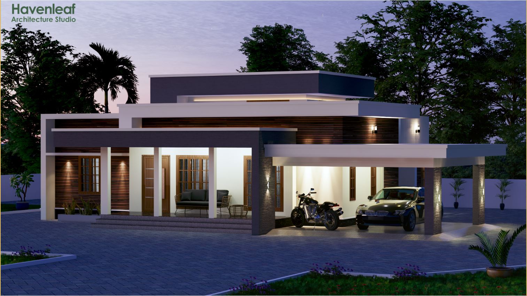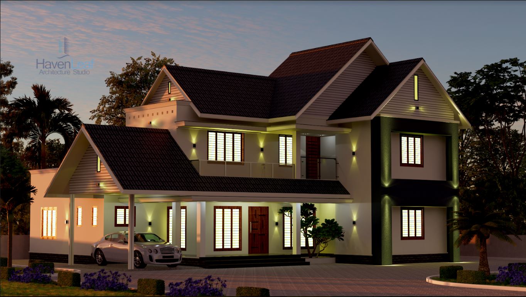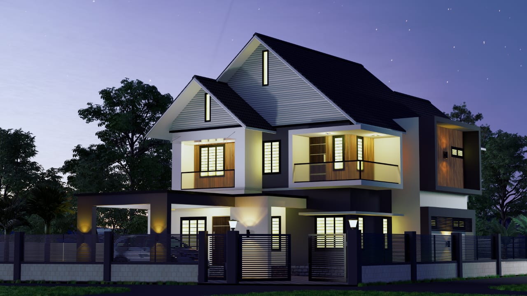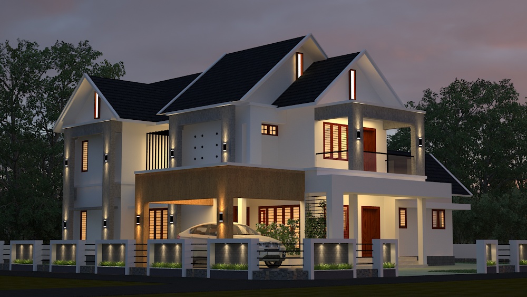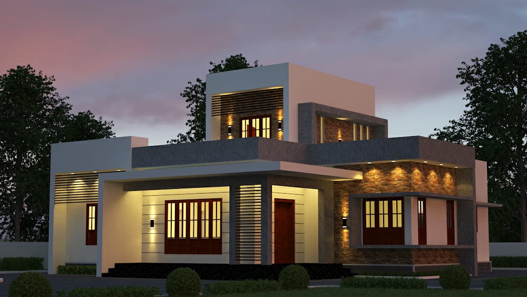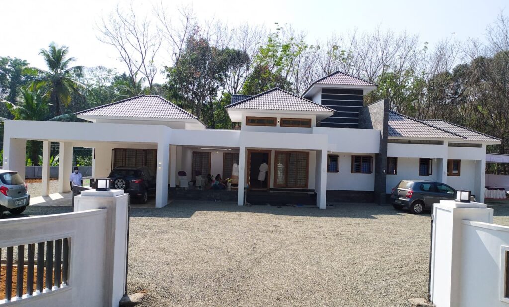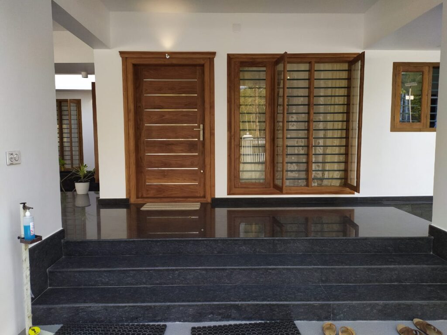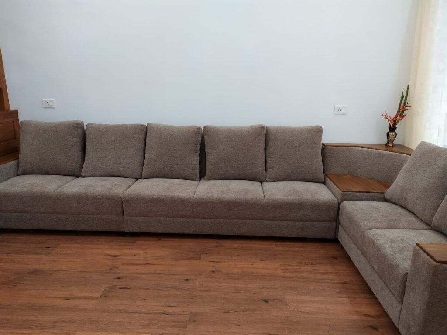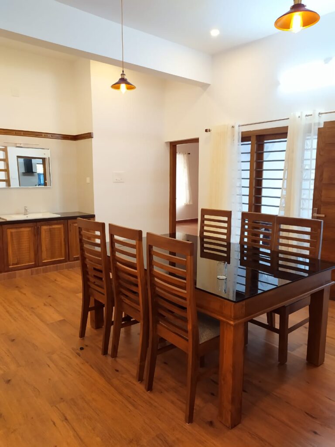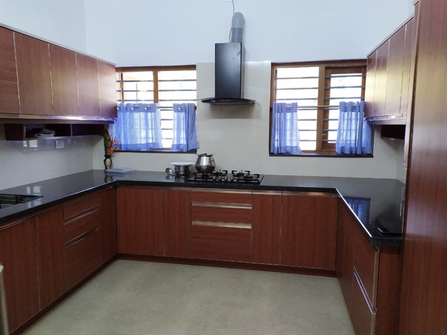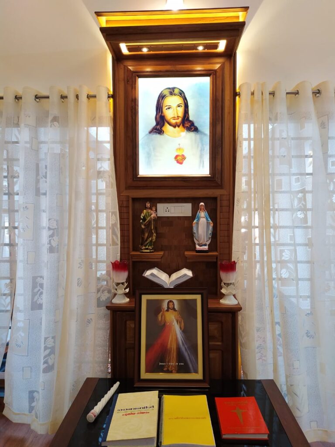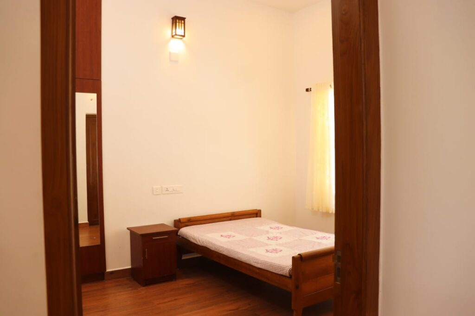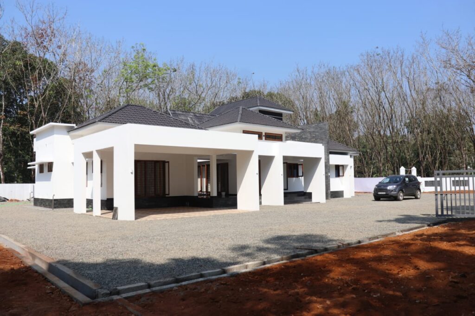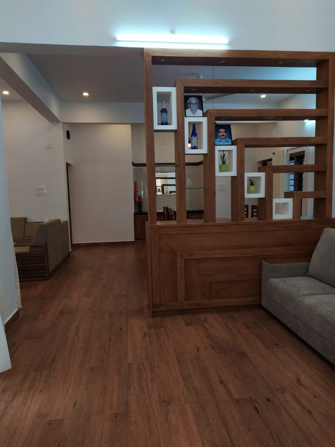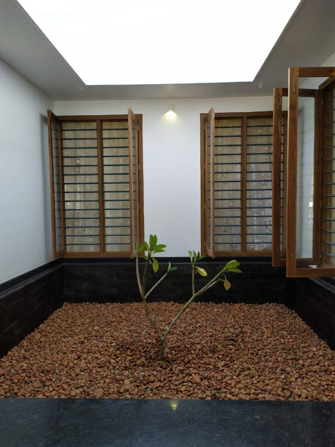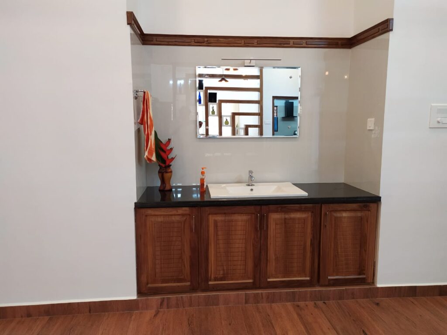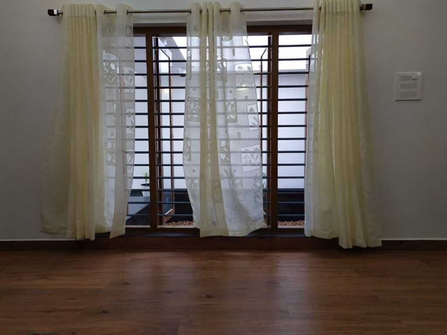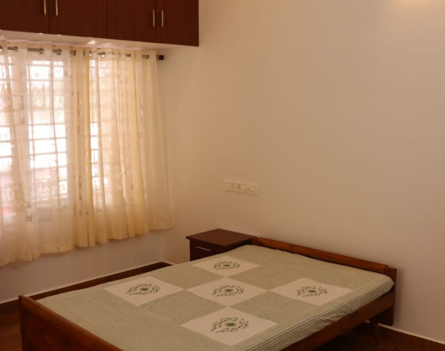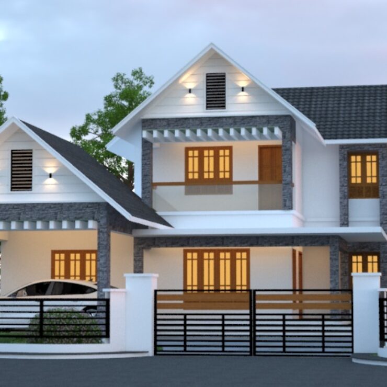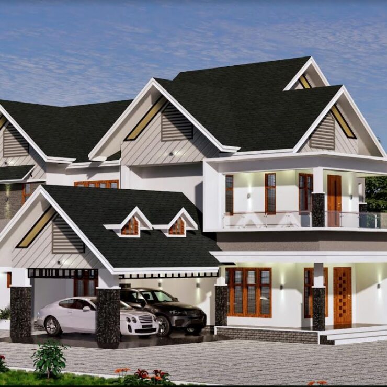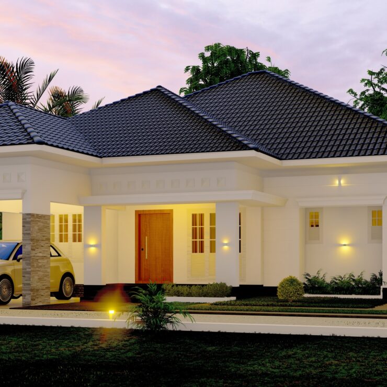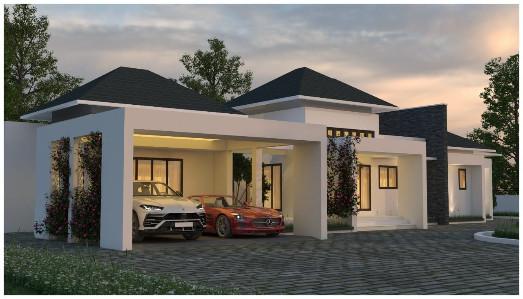

The clients for this project—a family with two sons—wanted a home where they could all live together while still maintaining individual privacy. Their key requirement was a four-bedroom house that balanced shared and private spaces. They came to us with many ideas, and we worked closely with them to develop a spatial design that is both functional and visually pleasing.
The design emphasizes comfort, openness, and airflow. The house was planned to be a calm and comfortable space, with good natural ventilation throughout. To achieve this, the architects divided the structure into three main functional blocks, each slightly separated for clarity and airflow.
Two internal courtyards were incorporated into the design to promote natural light and air circulation. These courtyards act as convection channels, allowing fresh air and daylight to reach every part of the home. The living and dining areas open directly to the courtyards, enabling effective cross ventilation. Materials and finishes were chosen for their natural textures and cost-efficiency, offering both warmth and practicality.
The project followed a standard process: starting from the client’s core requirements, we developed a clear design brief, explored options, studied feasibility, and then moved on to design, budgeting, and construction. Each phase was carefully planned to deliver a home that meets the family’s needs in a thoughtful and sustainable way.


