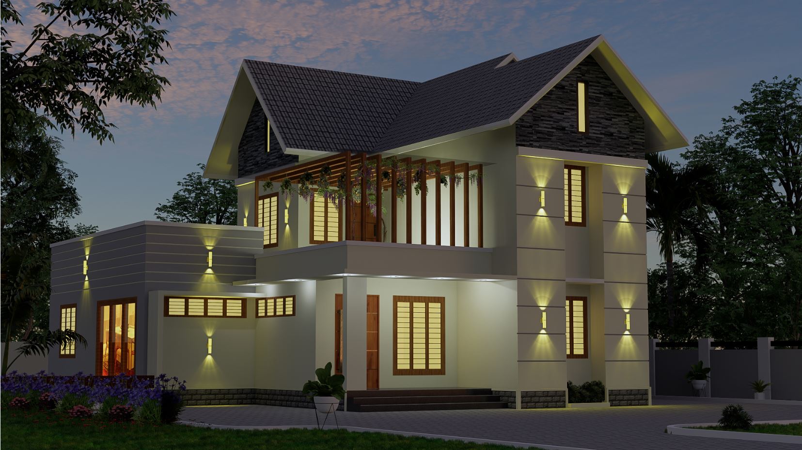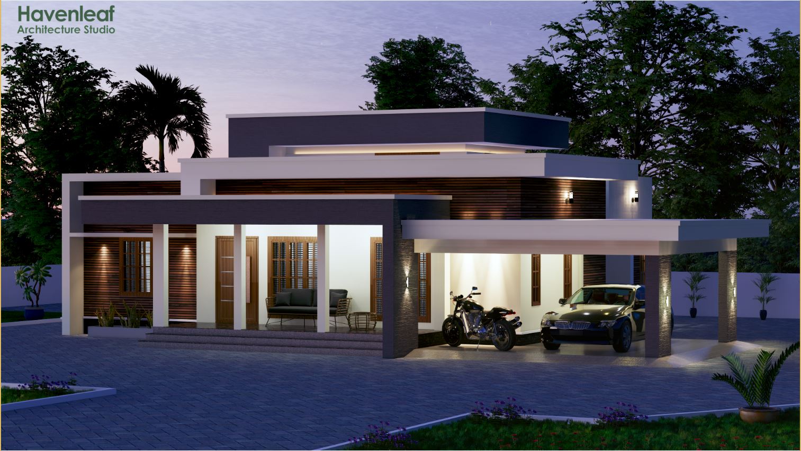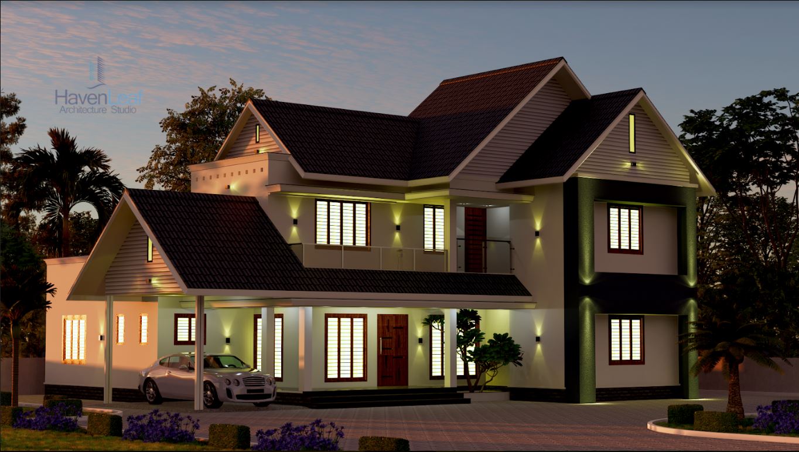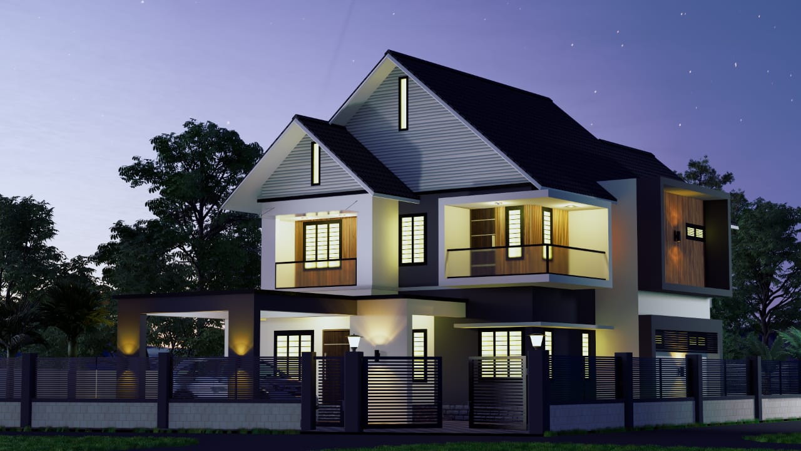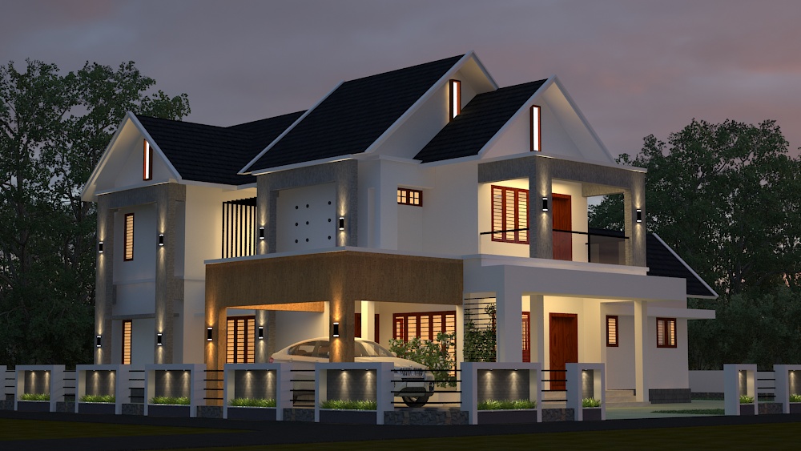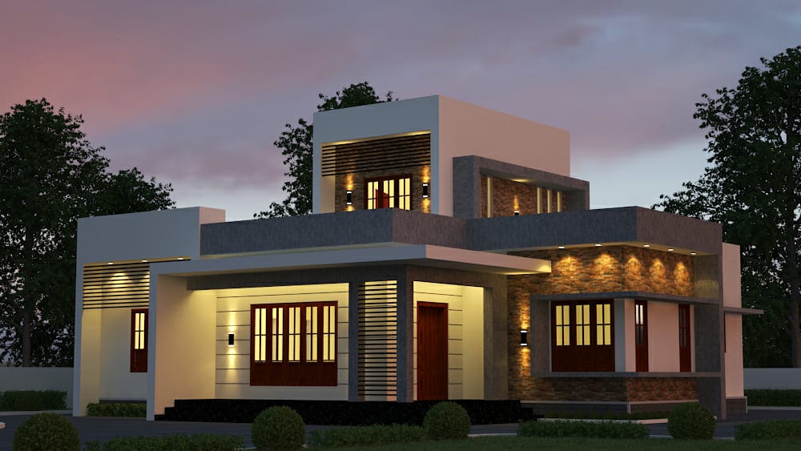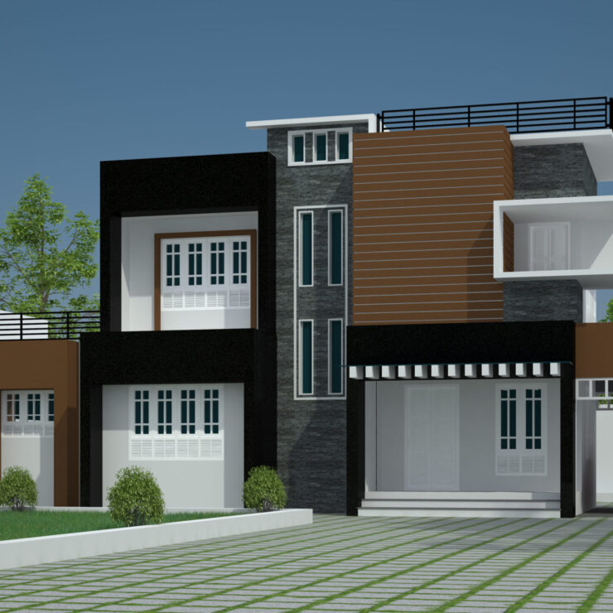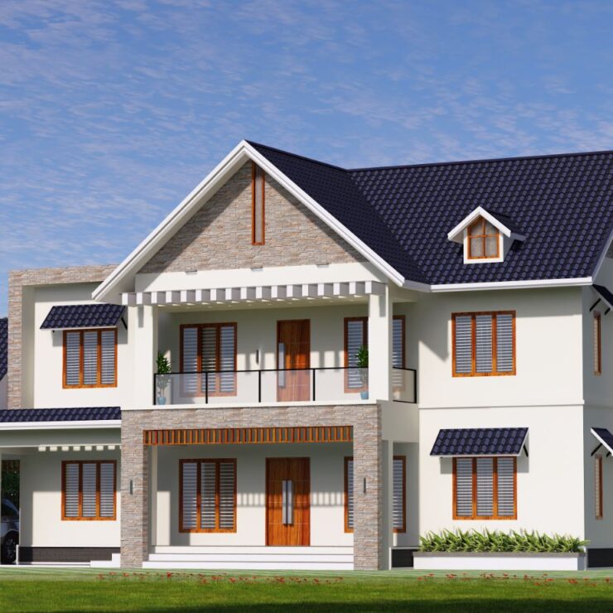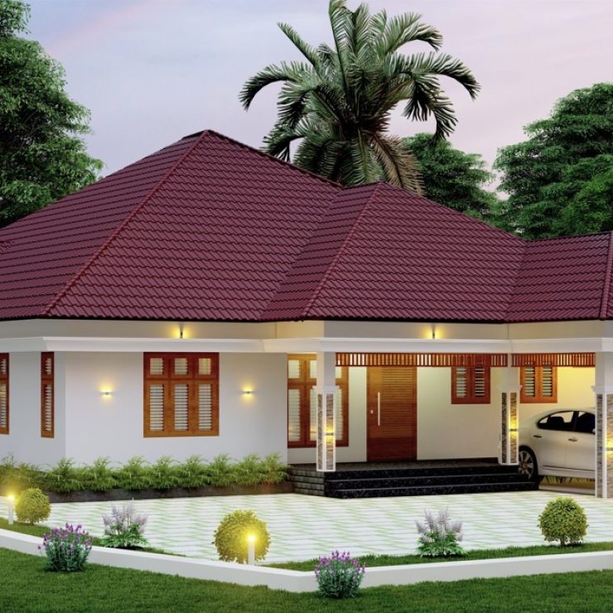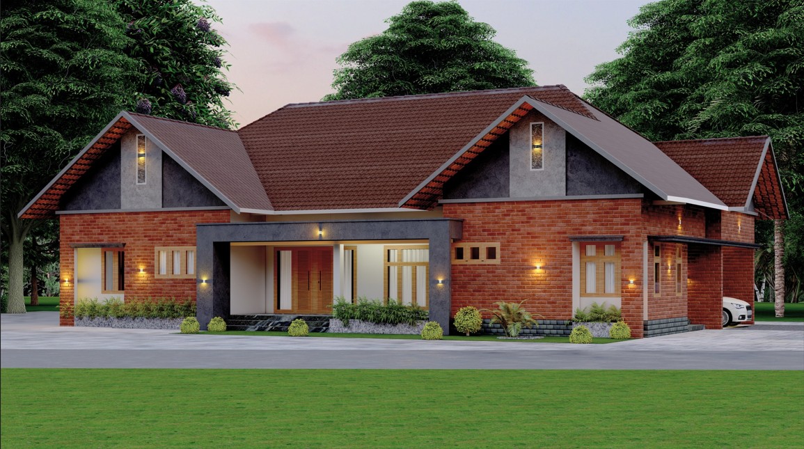

This stunning 2,300 sq. ft. single-storey home blends rustic charm with modern elegance. The standout feature is the exposed brick exterior, paired beautifully with cement-textured finishes and sloped tiled roofing, giving the house a bold yet timeless appearance.
The front elevation features a wide shaded verandah framed in a concrete-finish border that contrasts nicely with the natural tones of the brick. Warm ambient lighting, wooden doors, and a series of well-placed windows enhance the home’s inviting look, while vertical slits and high gables add a touch of contemporary flair.
Landscaped borders with low-maintenance greenery and shrubs soften the base of the house, while the driveway leads around to a covered side parking area.
Designed for both comfort and aesthetics, this home is ideal for those who appreciate earthy textures and practical, open floor planning—all wrapped in a beautiful, grounded exterior.
The front elevation is clean and well-balanced, with wooden-framed windows placed symmetrically to allow natural light and airflow into the interior. Soft wall lighting enhances the exterior in the evenings, while the lush green landscaping and well-maintained garden borders add warmth and charm to the surroundings.
A spacious car porch is supported by square pillars wrapped in stone-textured tiles, adding both function and flair. The main entrance, slightly elevated with black stone steps, leads to a traditional-style wooden door under a shaded verandah—a welcoming detail that reflects comfort and hospitality.
Surrounded by greenery and set against a peaceful backdrop of trees, this home offers a serene environment, making it ideal for families who appreciate classic design and tranquil living.


